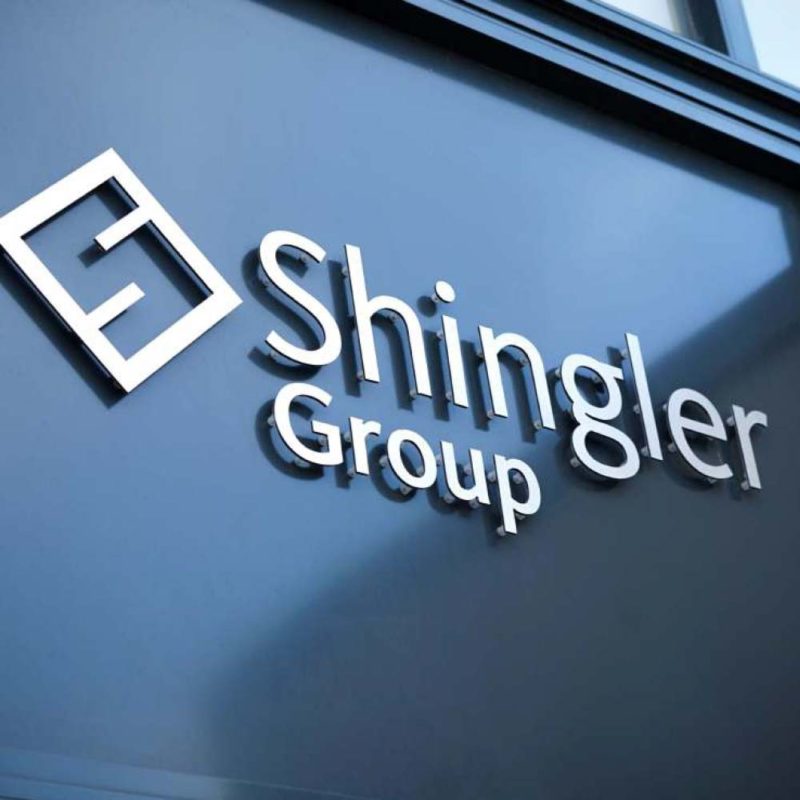Property overview
The Hawkestone is the only property of this type on this development. It has an open plan kitchen/dining area with a separate living room that has French doors opening out onto the rear garden. There is also a separate utility, WC and storage cupboard. There are two bedrooms and a family bathroom with the third and largest bedroom benefitting from an ensuite shower room.
Ground Floor
Hallway
Living Room
Kitchen/Dining area
Utility
Bedroom 1
En-suite
Bedroom 2
Bedroom 3
Bathroom
Garage




