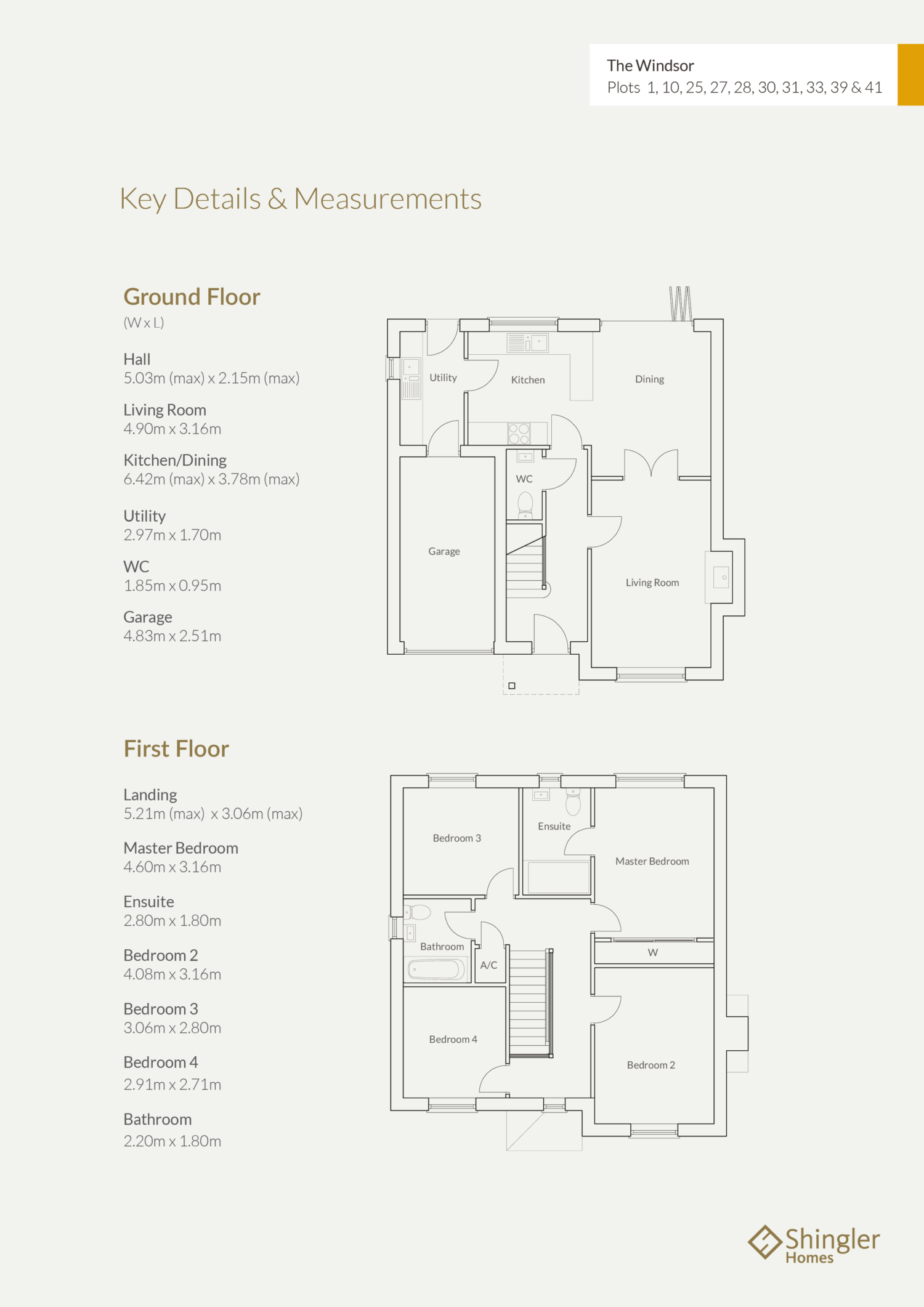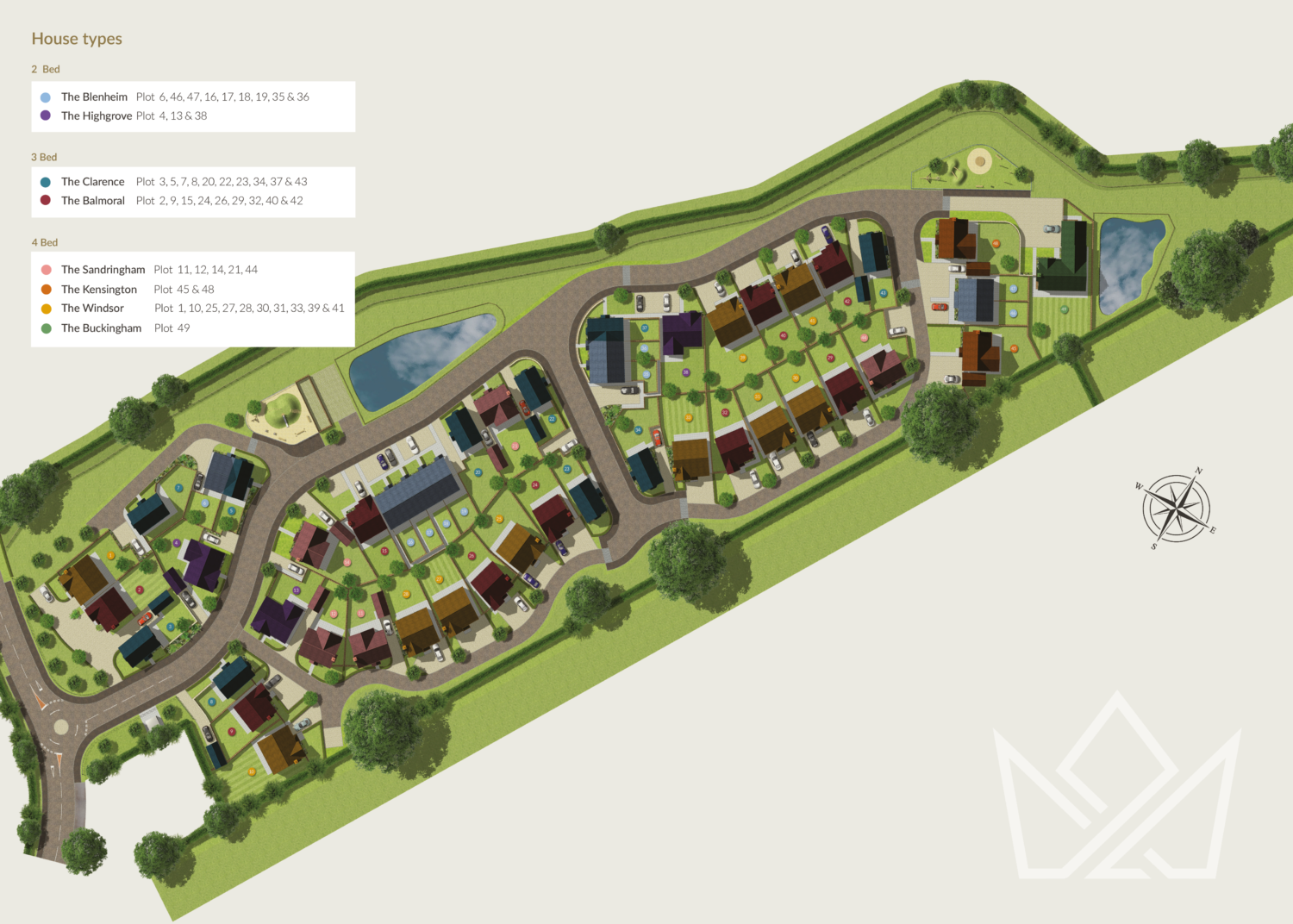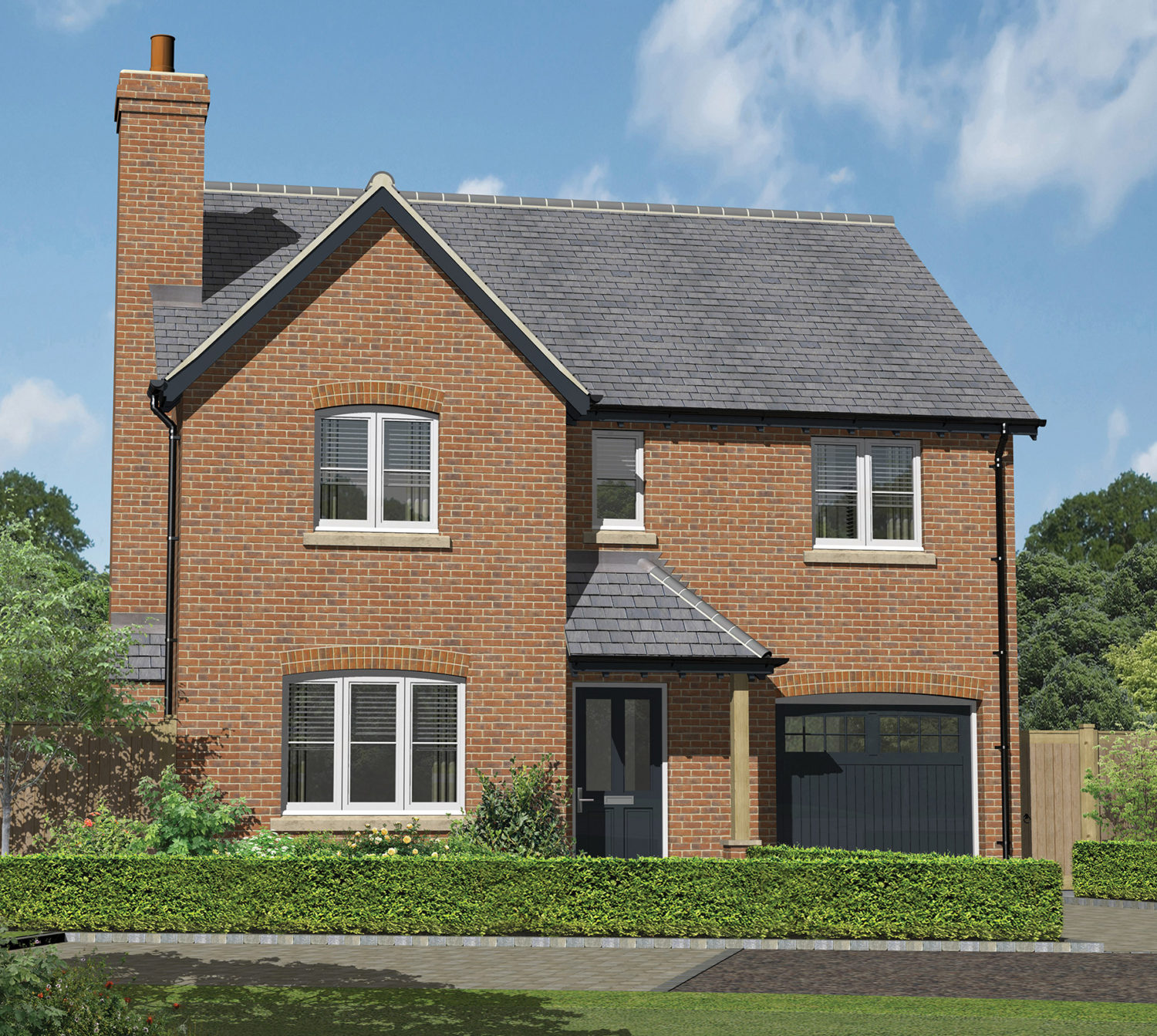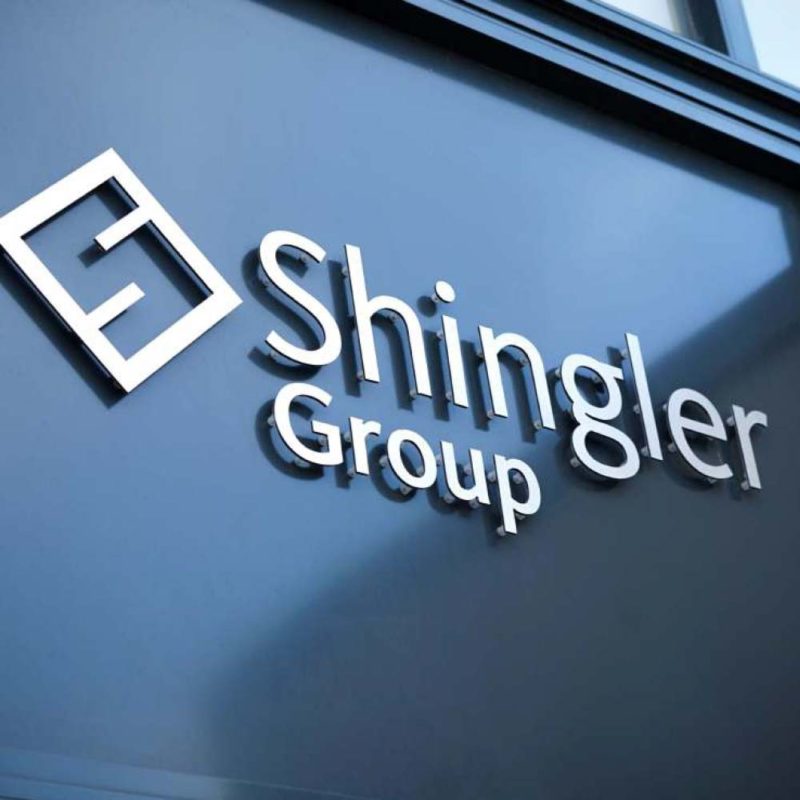Property overview
Ready to move in to!
The Windsor has an open plan kitchen, dining room with bi folding doors opening out on to the garden; this creates a light and spacious room perfect for modern family living. The living room has a feature fireplace and double doors opening into the kitchen, dining room. There is a utility room, cloakroom and integral garage.
To the first floor there are four bedrooms, and a family bathroom. The master bedroom has the benefit of an ensuite bathroom.
Plots 1, 10, 33 & 39 have a stone façade to the front elevation.
Plots 1, 10, 27, 28, 33 & 39 are handed (the mirror image of the floor plan shown.)
Ground Floor
Hall
Living Room
Kitchen/Dining
Utility
WC
Garage
First Floor
Landing
Master Bedroom
Ensuite
Bedroom 2
Bedroom 3
Bedroom 4
Bathroom






