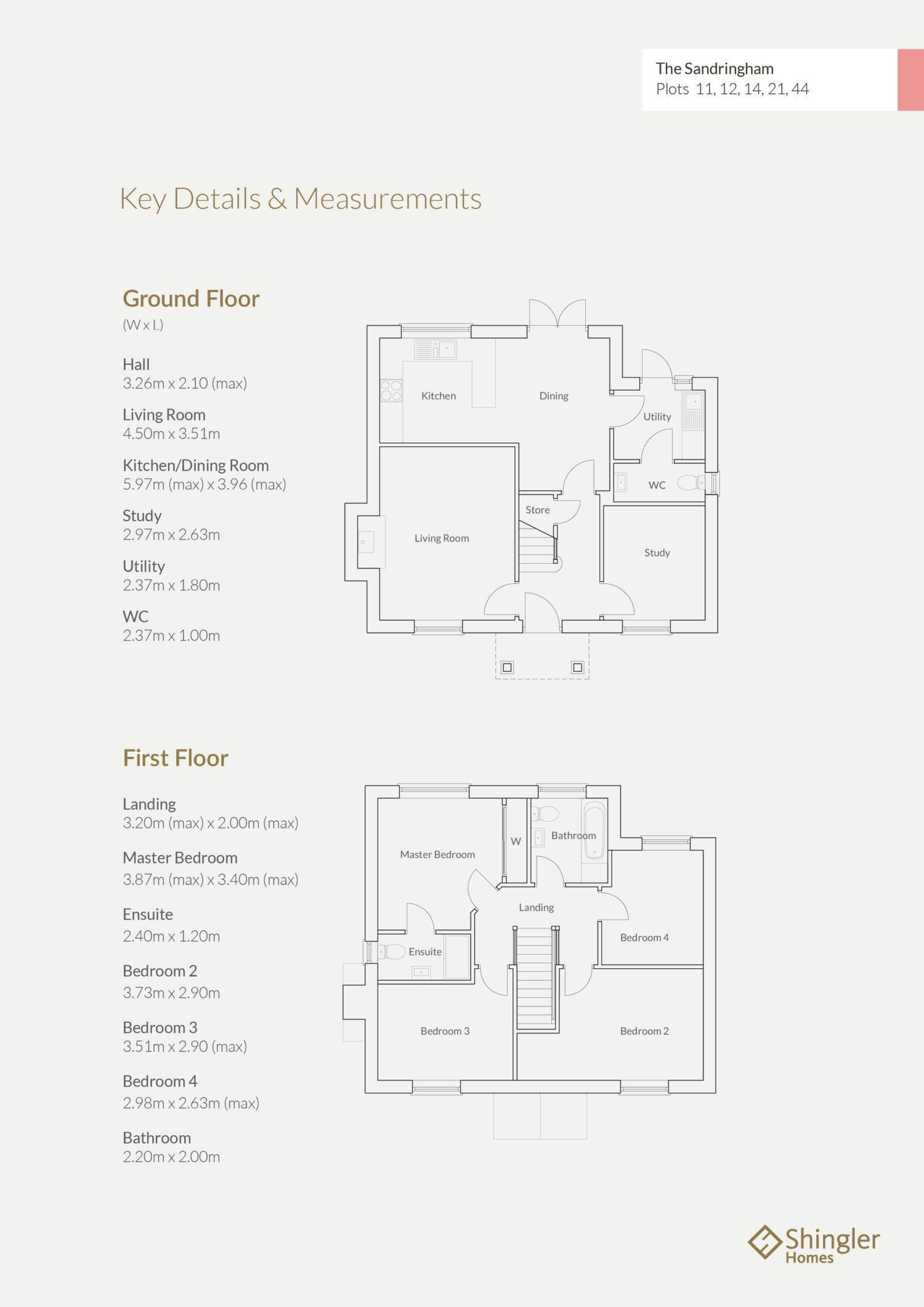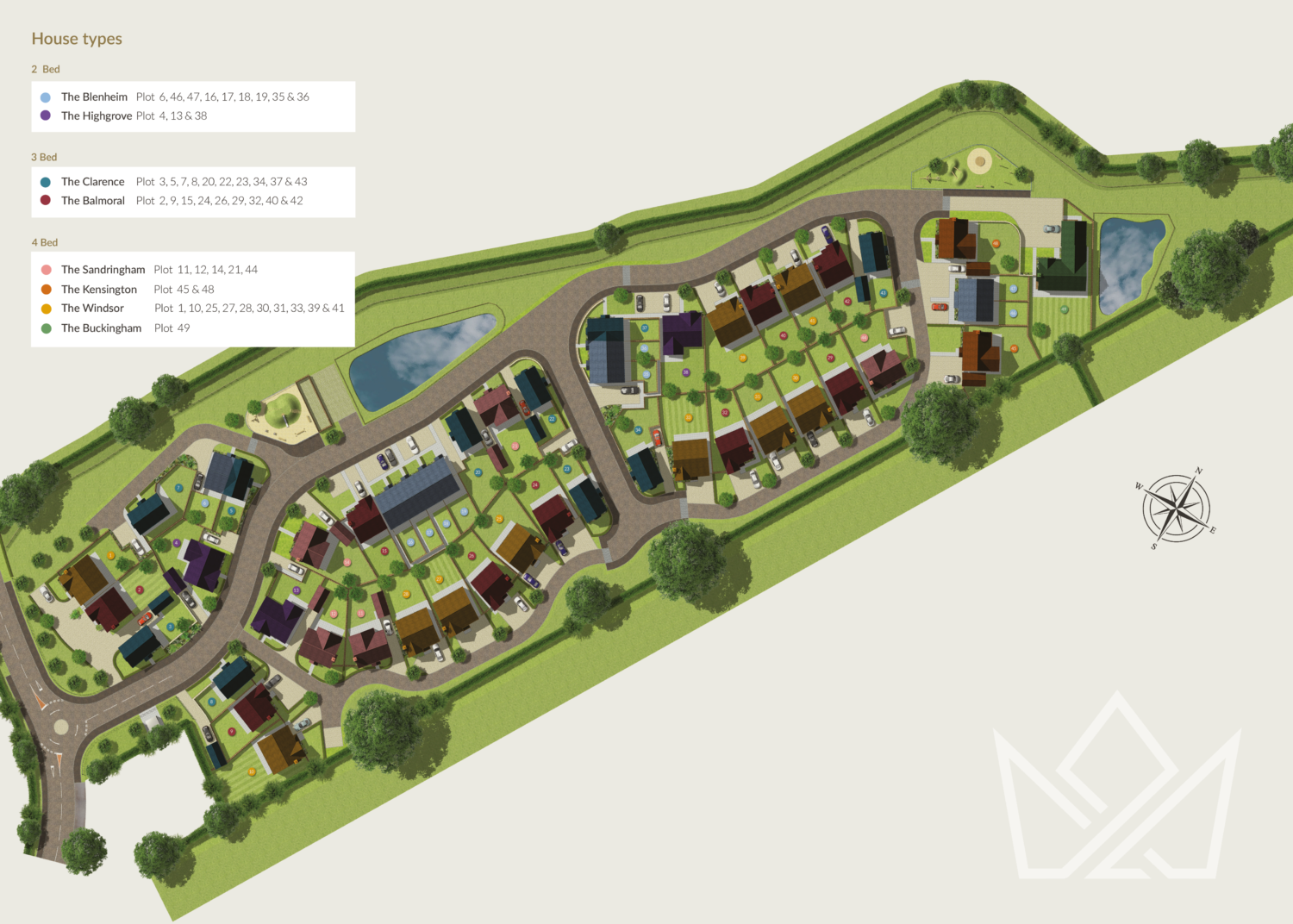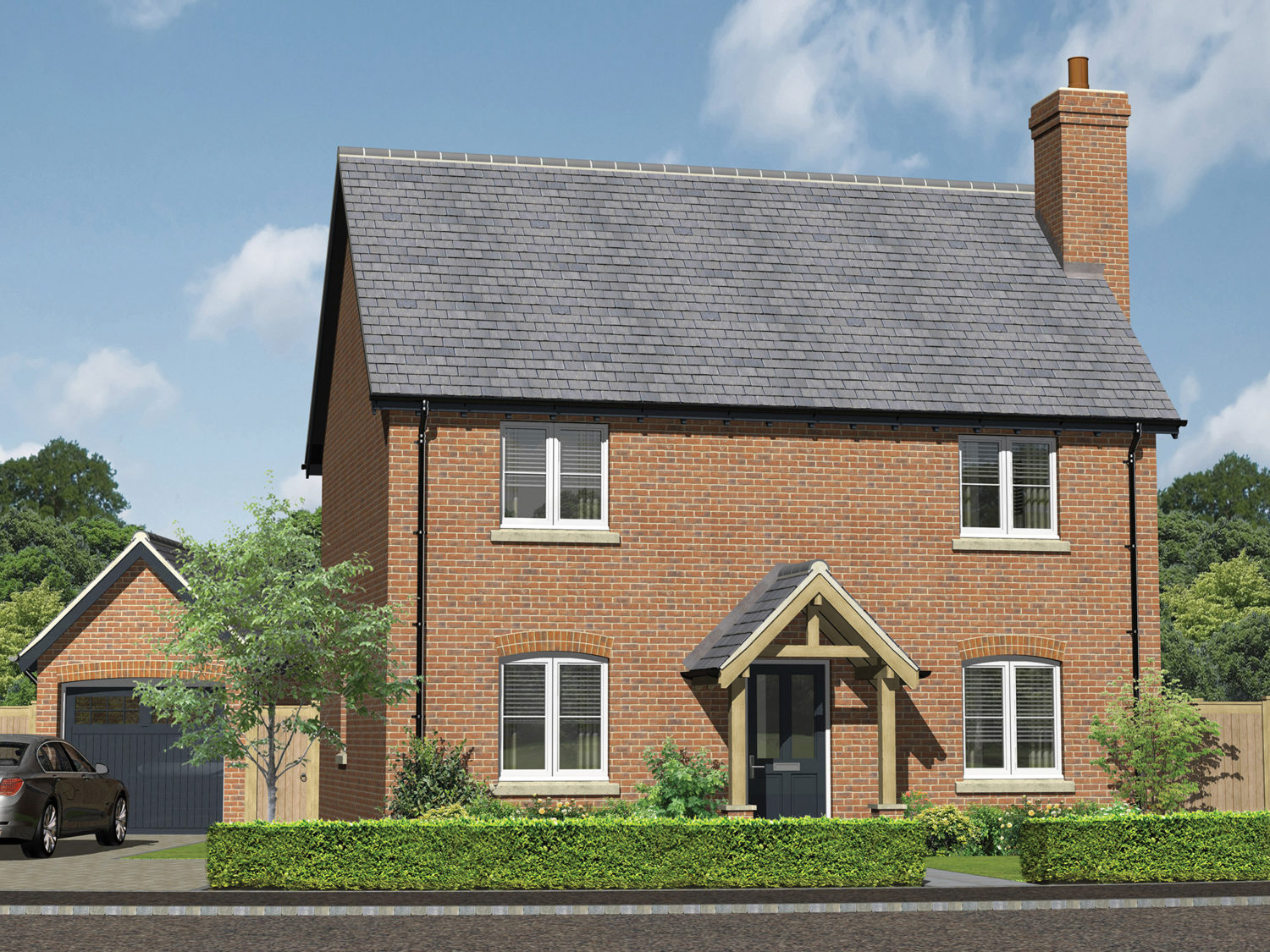Property overview
The Sandringham is a beautiful home with an open plan kitchen, dining room. French doors open onto the patio and garden beyond. From the kitchen there is a utility room and cloakroom. There is a living room with feature fireplace and a study, perfect for home working. To the first floor there are four bedrooms and a family bathroom, the master bedroom has an ensuite bathroom.
Plots 14 & 44 have a stone façade to the front elevation.
Plots 11, 21 & 44 are handed (the mirror image of the floor plan shown.)
Ground Floor
Hall
Living Room
Kitchen/Dining Room
Study
Utility
WC
First Floor
Landing
Master Bedroom
Ensuite
Bedroom 2
Bedroom 3
Bedroom 4
Bathroom






