New Development Launch – Fernhill Grange
17th February 23
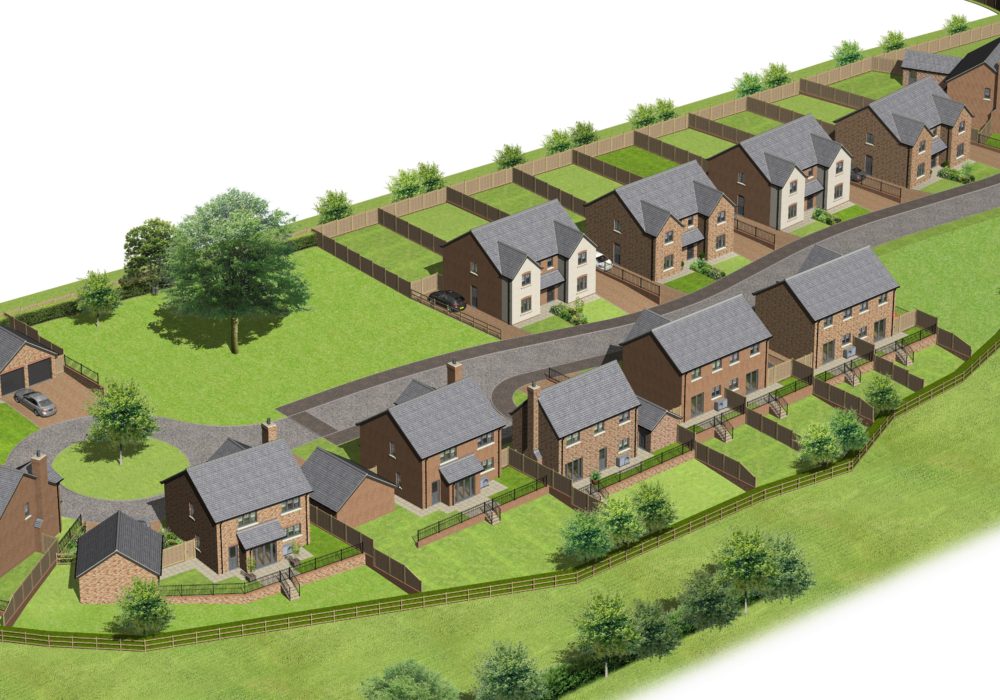
Introducing Fernhill Grange, Gobowen.
Shingler Homes are delighted to share with you our latest development of 18 stylish starter and family homes located in the popular village of Gobowen.
Gobowen is a well located north Shropshire village approximately 3 miles from Oswestry and 18 miles from the county town of Shrewsbury. This is a fantastic location for those seeking a rural life without compromising on excellent amenities and transport links close by. Fernhill Grange is a development of 18 homes which includes 2, 3 and 4 bedroom homes with a choice of 4 different home styles.
The village has its own convenience store, hairdressers, dentist, takeaways and local village pub. Gobowen has its own primary school and the specialist ‘Derwen College’. Nearby Oswestry boasts ‘The Marches’ secondary school and independent boarding school ‘Oswestry School’ along with nearby ‘Moreton Hall’. Gobowen is also the home to a leading orthopaedic centre of excellence ‘The Robert Jones and Agnus Hunt Orthopaedic hospital’, a specialist hospital with a reputation for innovation.
The local area offers many tourist attractions such as Park Hall Countryside Experience, Chirk Castle, Whittington Castle and the Shropshire Union Canal. Oswestry Golf Club is only a ten-minute drive away. Oswestry has its specialist independent shops and also large supermarkets. Both are accessed via the A5/A483 transport links, with regular bus services to Oswestry, St Martins, Ellesmere, Wrexham and Shrewsbury. Gobowen is easily accessible and is also ideally placed for the beautiful Shropshire and Welsh countryside.
House Types
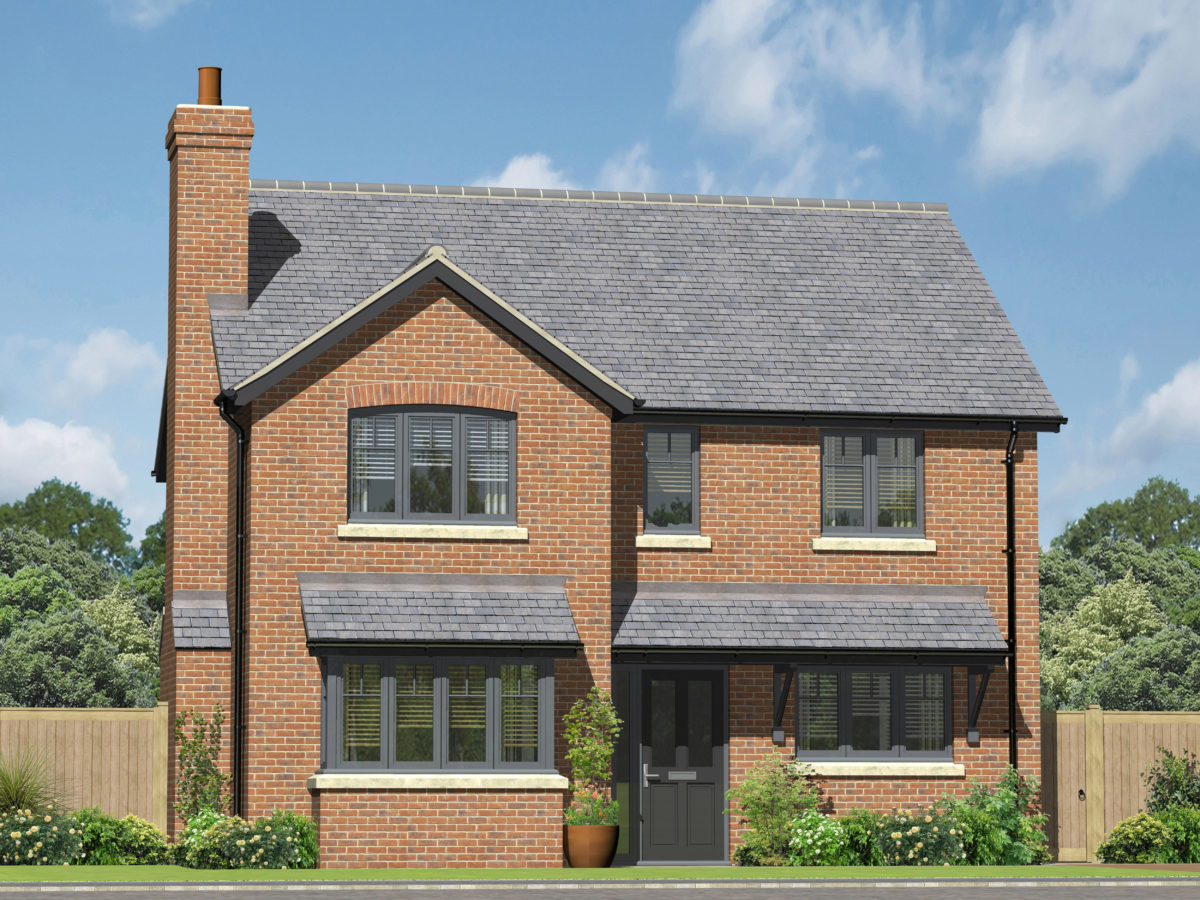
The Tedsmore is a four-bedroom detached home with generous size rooms for both family living and entertaining. On the ground floor there is an open plan kitchen with breakfast bar dividing the dining room. The dining room has French doors opening out on to the patio. The Tedsmore also has a separate utility, WC, family room and living room. On the first floor the master bedroom has a fitted wardrobe and an ensuite. Bedroom 2 also has a fitted wardrobe, there are two further bedrooms and family bathroom.
The Rowton is an attractive three bedroom semi-detached family home. The ground floor comprises of; kitchen/ dining room with utility off, cloakroom, and separate living room with French doors out onto the patio. To the first floor the property has a master bedroom complete with ensuite, two further bedrooms and a family bathroom.
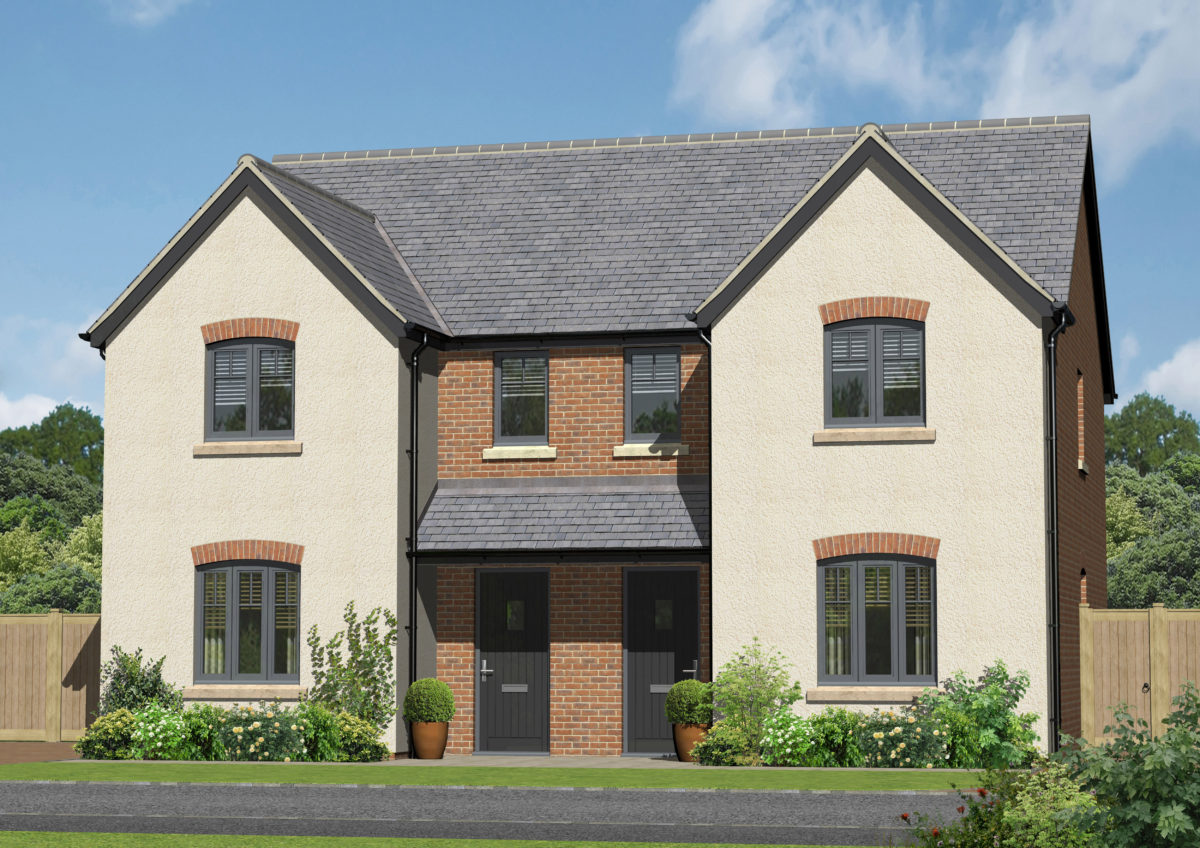
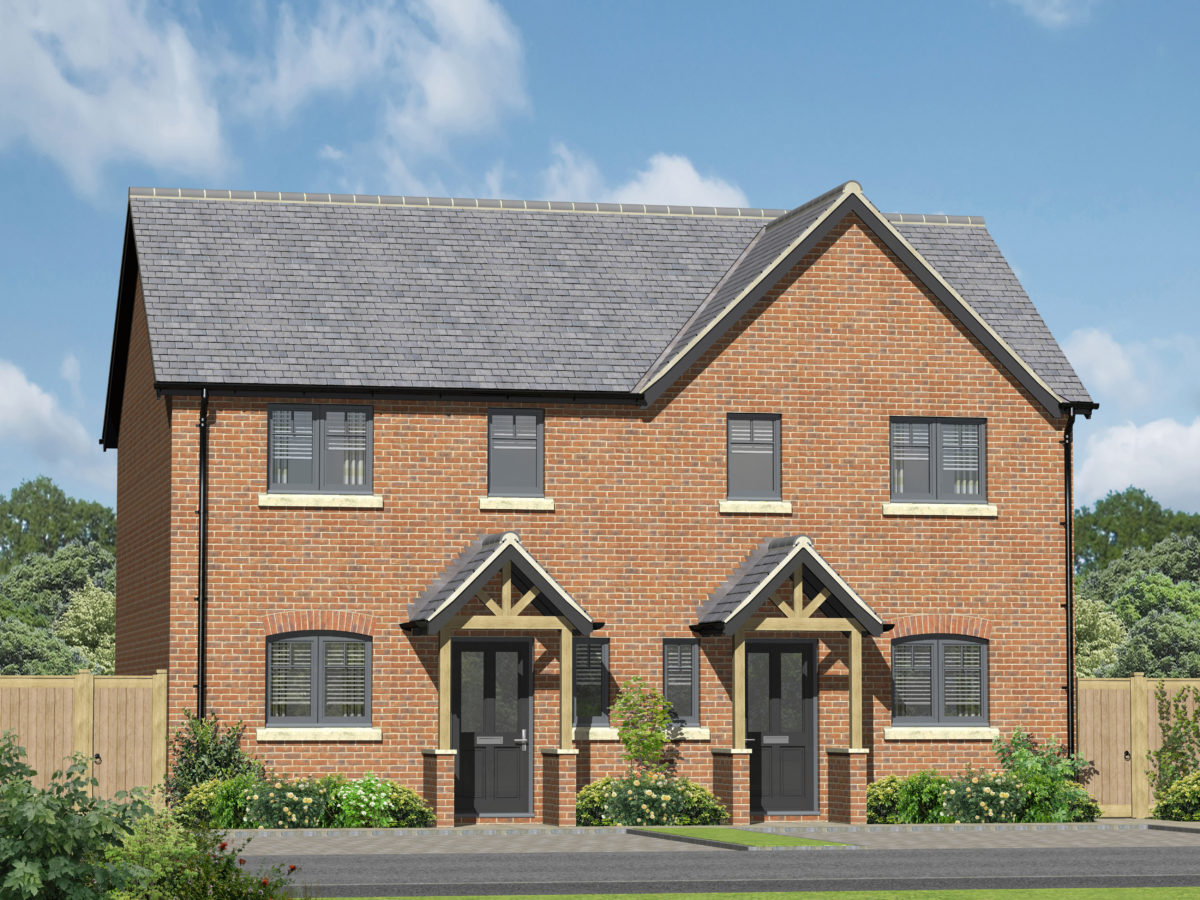
The Yeaton, is a spacious two bedroom semi detached house. The ground floor has an entrance hall which leads to the kitchen and spacious living/dining area, with French doors out to the patio and garden beyond. There is also an understairs storage cupboard and cloakroom. To the first floor there are two double bedrooms and a family bathroom.
The Marton, is a three-bedroom detached property with a single garage. To the ground floor the property has a kitchen dining area with utility off, cloakroom, and a separate living room with French doors out on to the patio. On the first floor the property has a master bedroom with ensuite, a family bathroom and two further bedrooms.
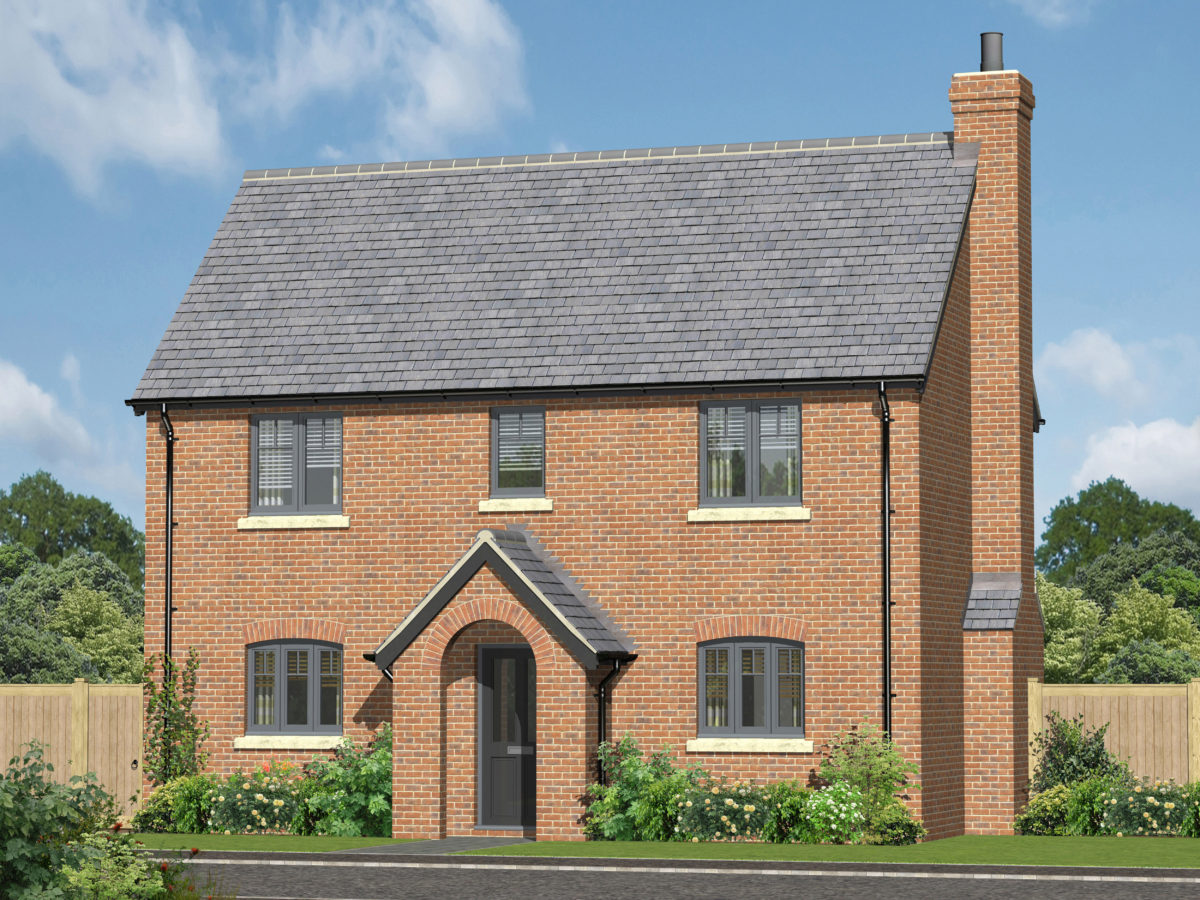
For further information, please contact the Sales Negotiator Donna Kimberley. Email: donna.kimberley@shinglergroup.co.uk or Phone: 07487 822645 / 01939 291082
