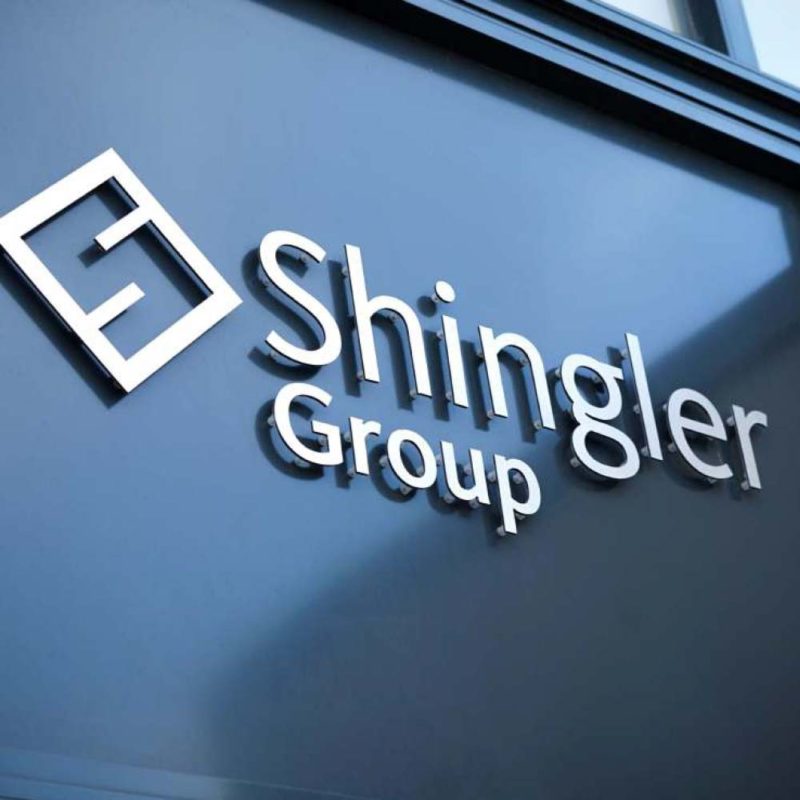Property overview
Plot 12 includes:
- South facing garden
- Integrated Appliances
- Double garage
The Elbridge is a stunning four bedroom detached home with detached garage. On the ground floor there is a beautiful open plan kitchen/dining/family area with bi-fold doors opening onto the patio. The spacious living room with feature fireplace also has French doors opening onto the garden. A separate utility and study with cloaks complete the ground floor. To the first floor both the master and second bedroom benefit from an en-suite shower room, two further double bedrooms are served by a family bathroom.
Shingler Homes are dedicated to improving the energy efficiency of their homes. Our Boreatton Fields (Phase 3) development will feature:
- Large Public Open Space
- Hedgehog highways
- Bat & Bird Boxes
- Extensive native tree & hedge planting
*Underfloor heating to ground floor
**Incentives available on selected plots and developments. Please speak to our Sales Negotiators for more details.
Ground Floor
Hallway
Living Room
Kitchen
Dining area/Family room
Utility
Study
WC
Store
Garage
First Floor
Landing
Master bedroom
En suite 1
Bedroom 2
En suite 2
Bedroom 3
Bedroom 4
Bathroom
Store/AC


Our Sales Cabin is closed on the 1st and 2nd February.
We apologise for any inconvenience caused.
To book an appointment, please contact:
Tel: 07534 018738 / 01939 291082




