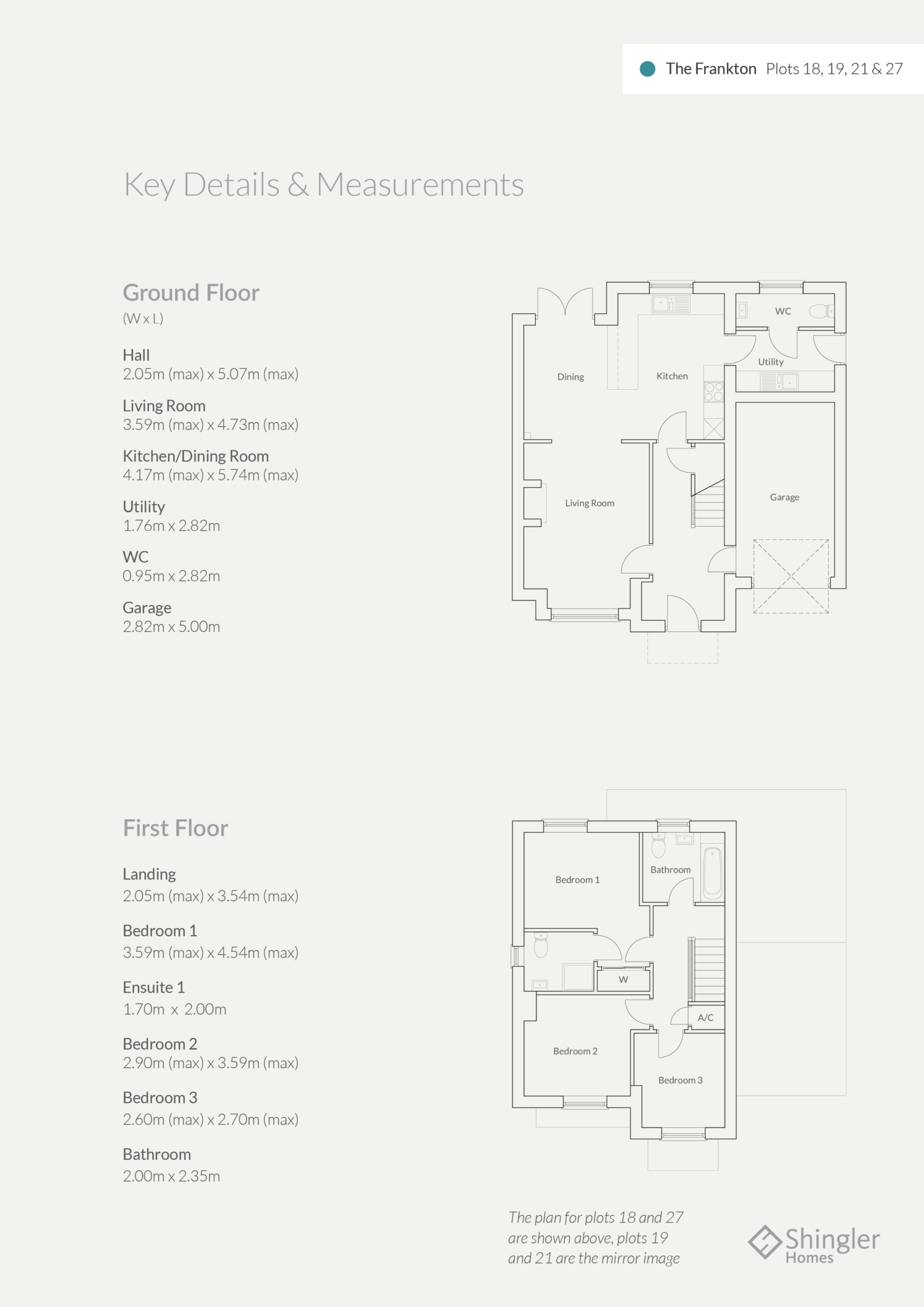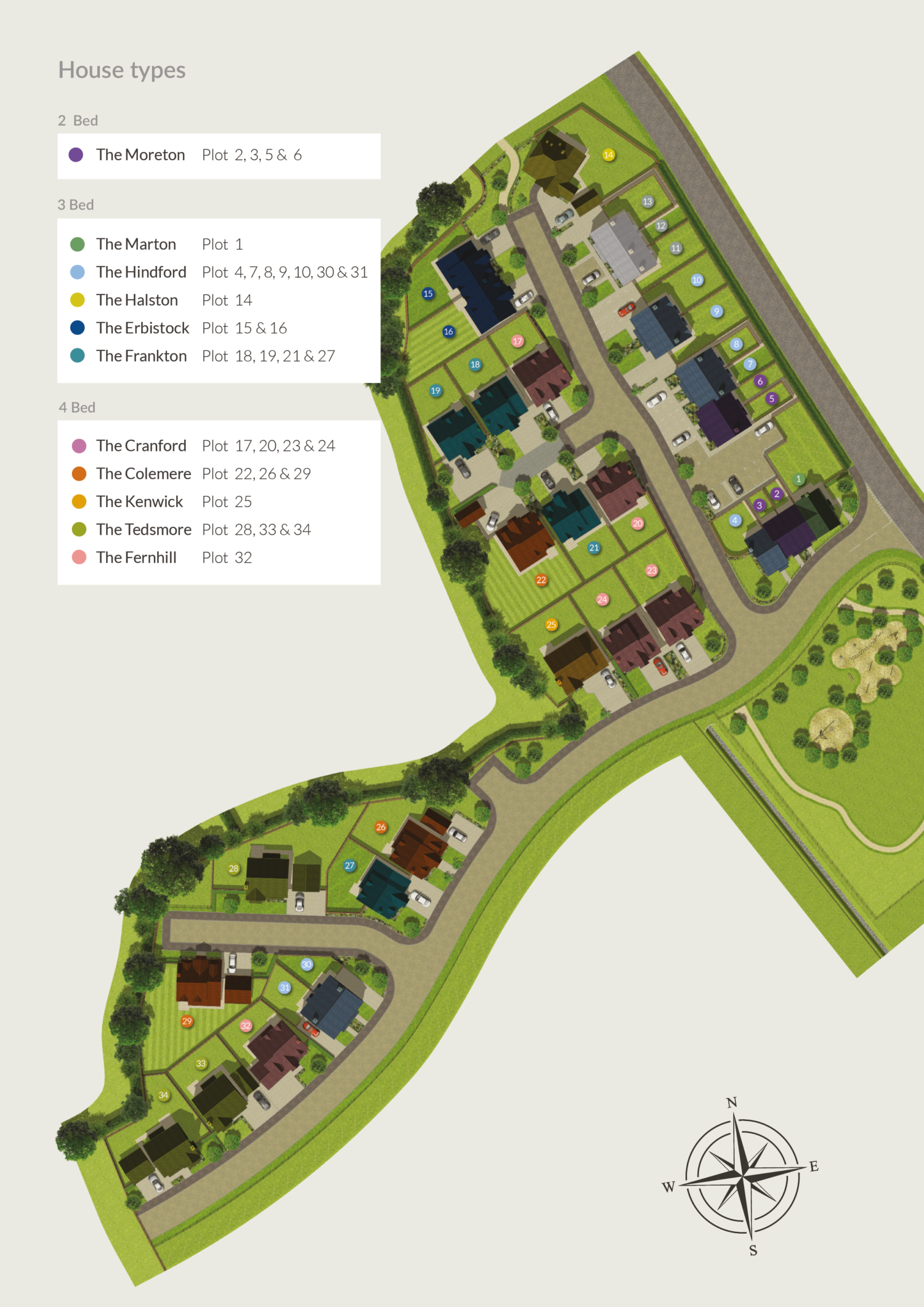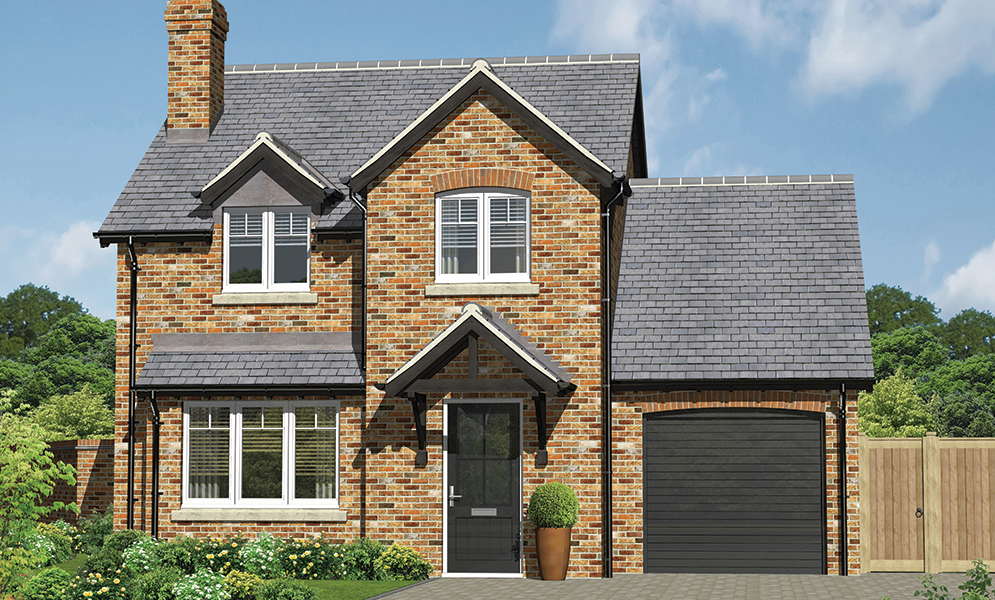Property overview
This attractive three bedroom family home boasts open plan, modern living. The kitchen and dining room is a generous size with the dining room offering French doors on to the patio. The property has a separate utility room and cloakroom. The Frankton has a single integral garage. To the first floor the property has a master bedroom complete with ensuite, two further bedrooms and a family bathroom.
Plots 19 and 21 are the mirror image of the floor plan, computer generated image shown here.
Ground Floor
Hall
Living Room
Kitchen/Dining Room
Utility
WC
Garage
First Floor
Landing
Bedroom 1
Ensuite 1
Bedroom 2
Bedroom 3
Bathroom







