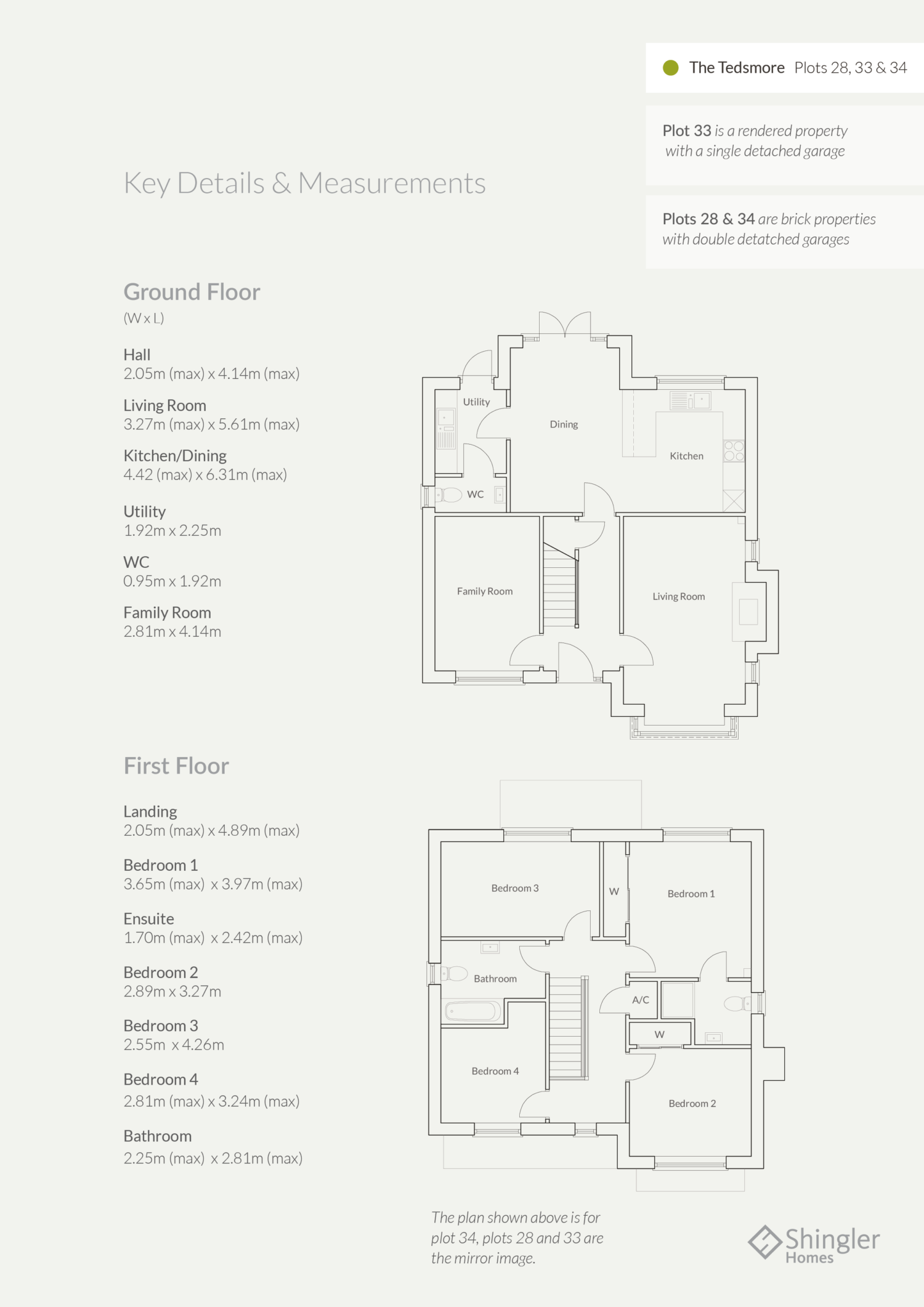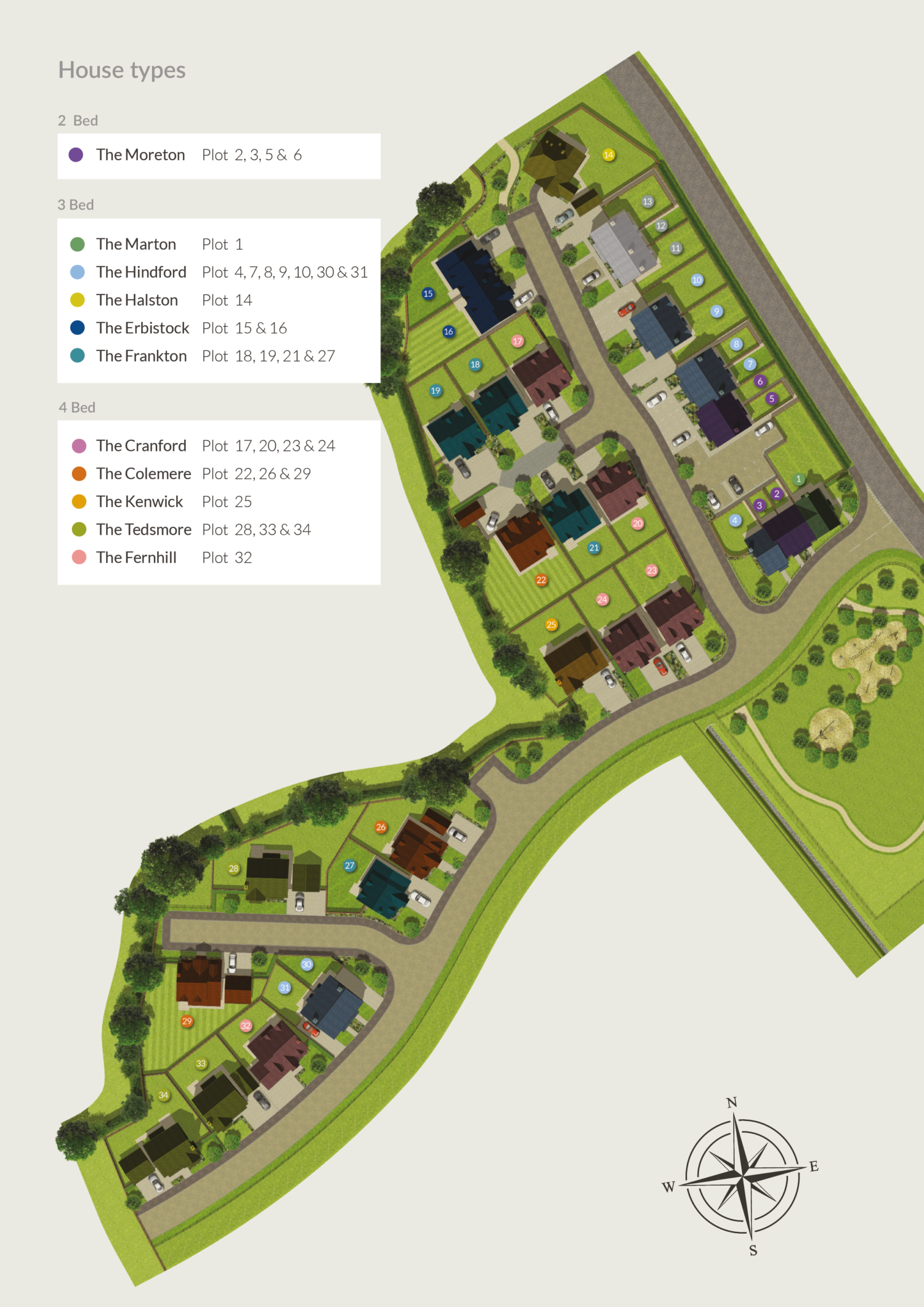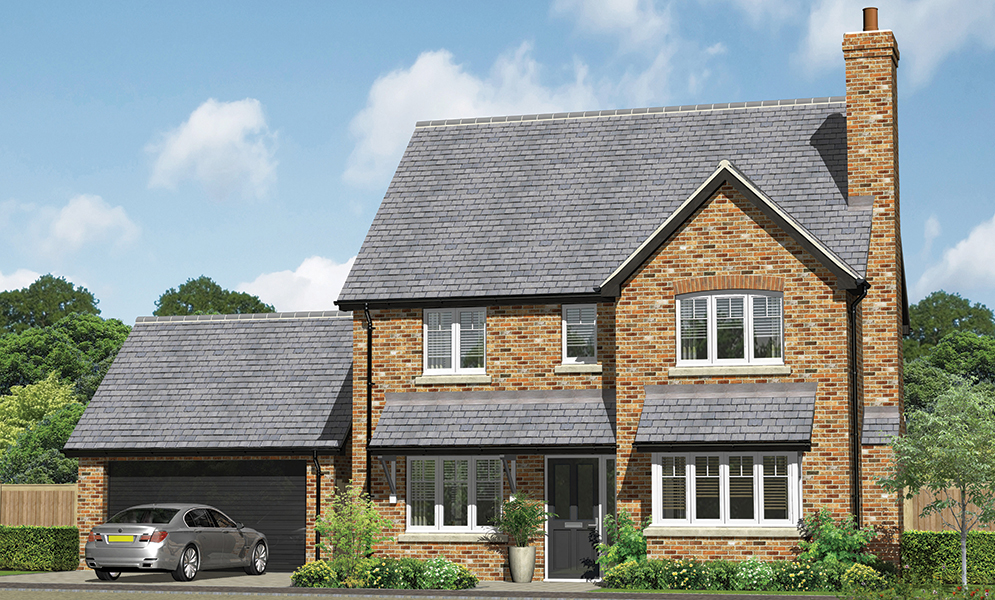Property overview
The Tedsmore is a four bedroom detached home with generous size rooms for both family living and entertaining. On the ground floor there is an open plan kitchen with breakfast bar dividing the dining room. The dining room has French doors opening out on to the patio. The Tedsmore also has a separate utility, W.C, family room and living room. On the first floor the master bedroom has a fitted wardrobe and an ensuite, Bedroom 2 also has a fitted wardrobe, there are two further bedrooms and family bathroom.
Plots 28 and 33 are the mirror image of the floor plan, and has a single garage.
Computer generated image shown here.
Ground Floor
Hall
Living Room
Kitchen/Dining Room
Utility
WC
Family Room
Garage
First Floor
Landing
Bedroom 1
Ensuite
Bedroom 2
Bedroom 3
Bedroom 4
Bathroom







