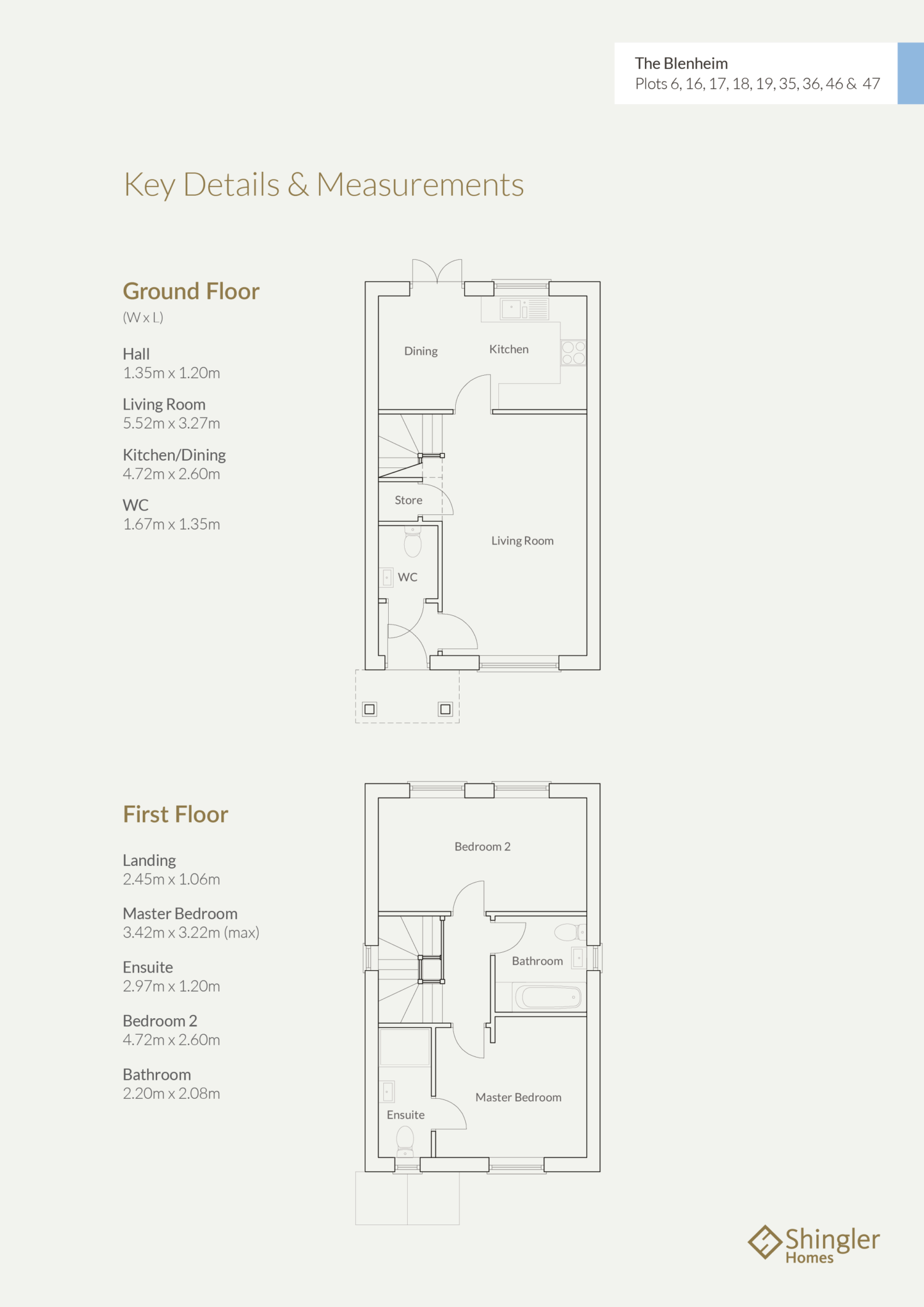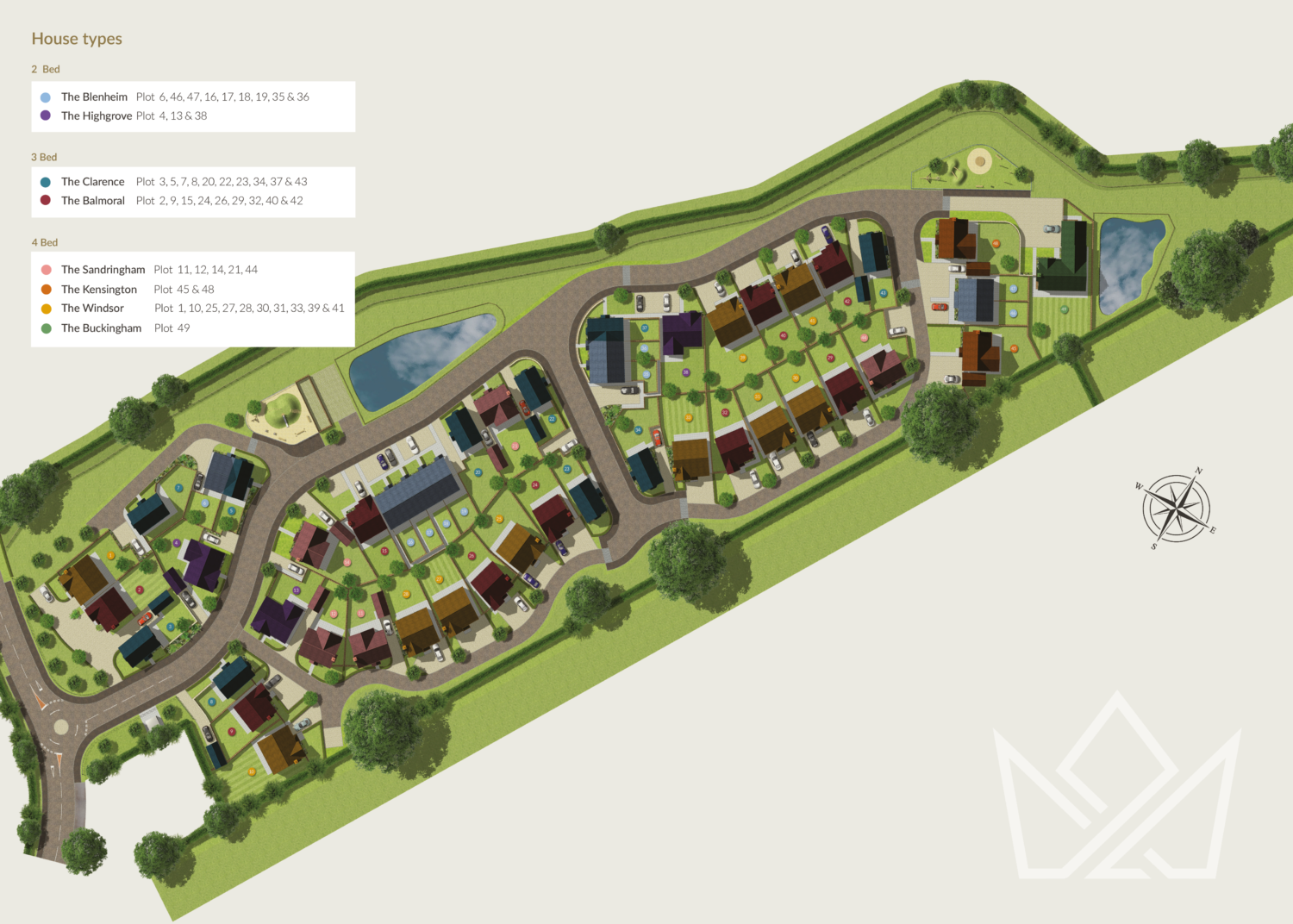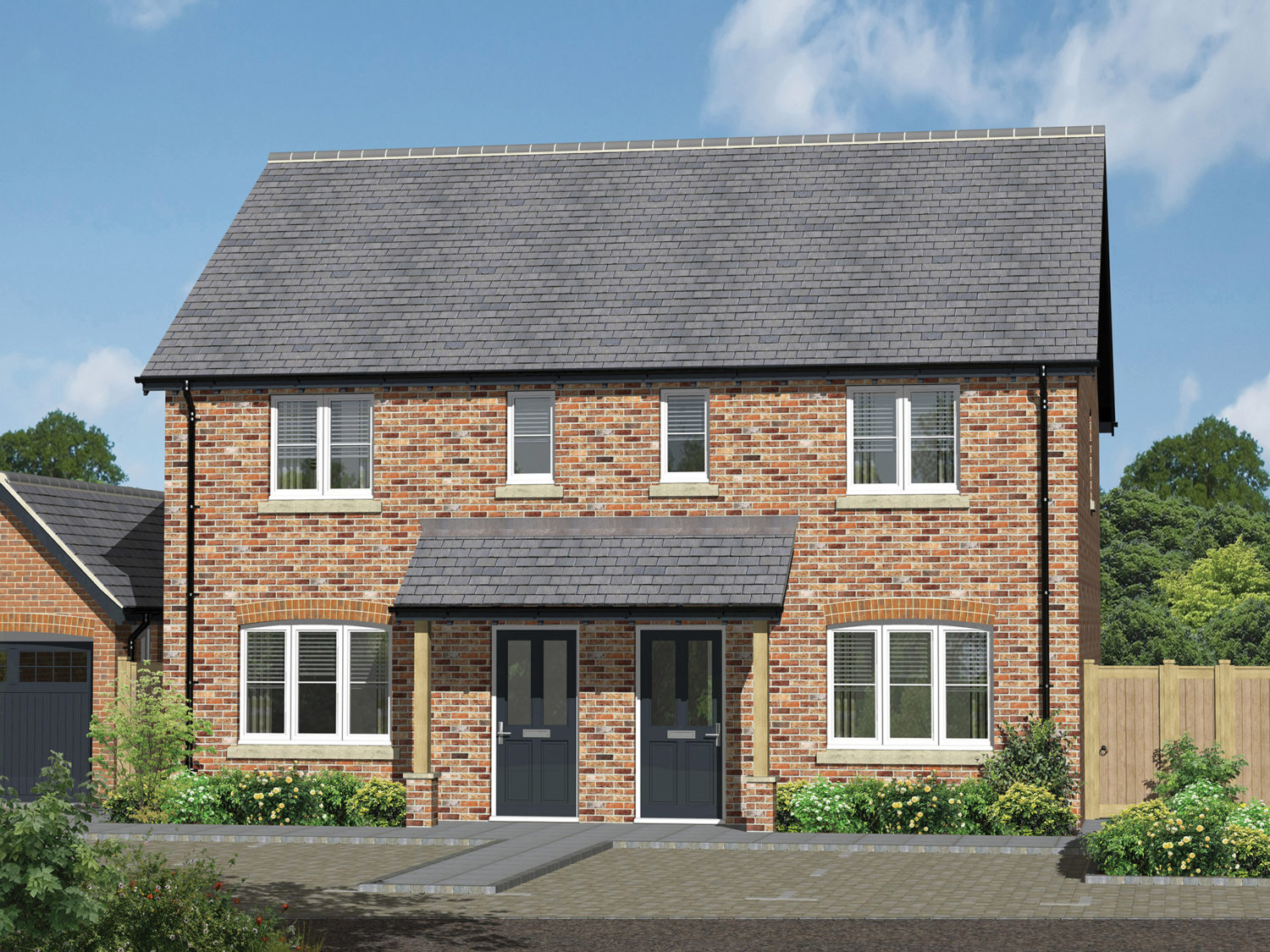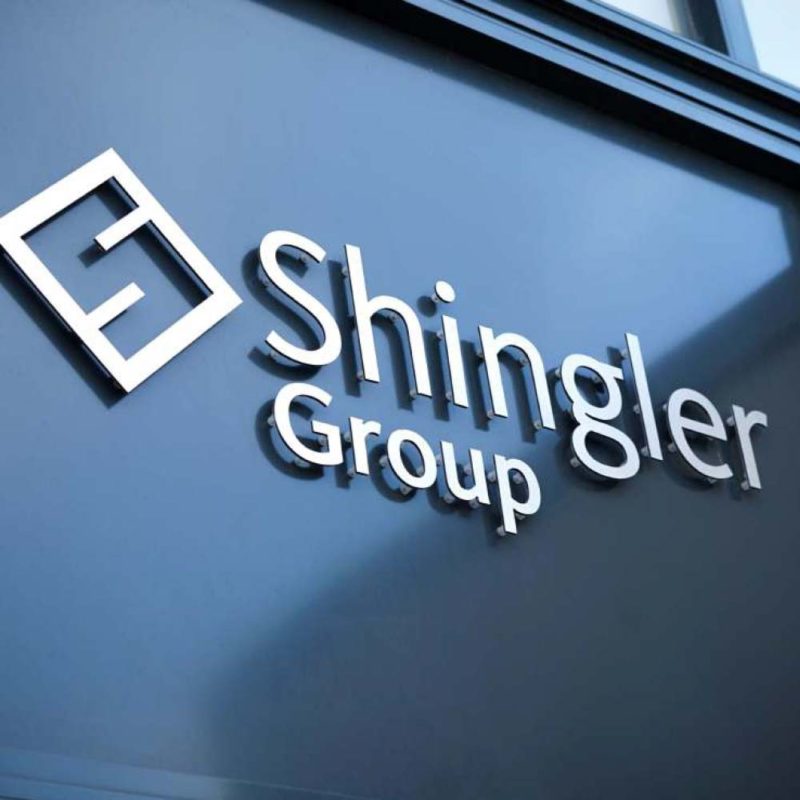Property overview
The Blenheim is a two bedroom home. Plots 6, 46 and 47 are semi-detached properties, the other properties are terraced homes. On the ground floor, there is a living room which opens into the kitchen dining room. French doors from the dining room lead out onto the patio and garden beyond. There is also a storage cupboard and a cloakroom. To the first floor there are two bedrooms, the master bedroom has the benefit of an ensuite bathroom. There is also a family bathroom.
Note: In the family bathroom there is a window to the end terrace and end semi-detached units only.
Plots 16, 17, 18, 19, 35 & 36 are terrace homes.
Plots 6, 46 & 47 are semi-detached homes.
Ground Floor
Hall
Living Room
Kitchen/Dining
WC
First Floor
Landing
Master Bedroom
Ensuite
Bedroom 2
Bathroom






