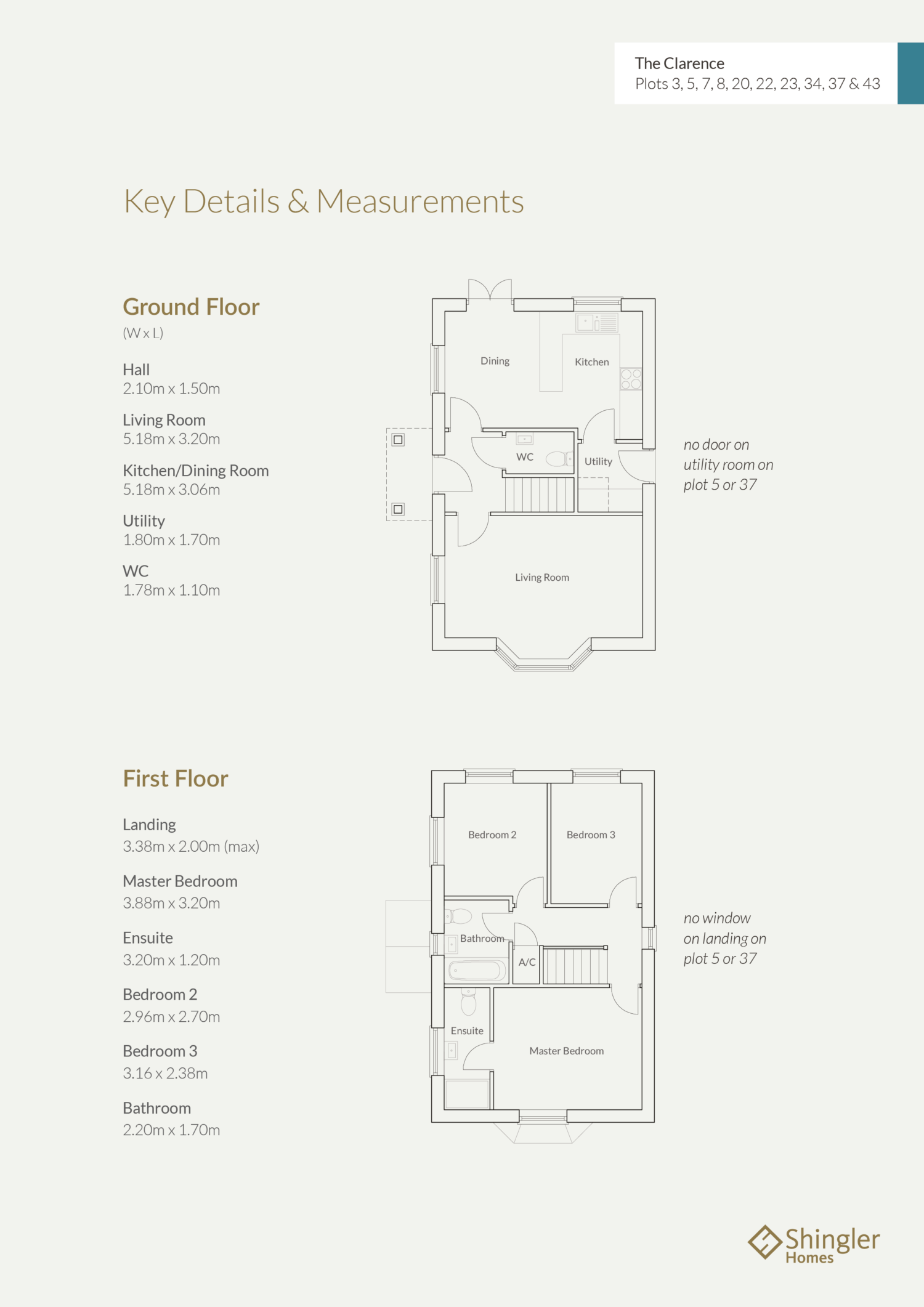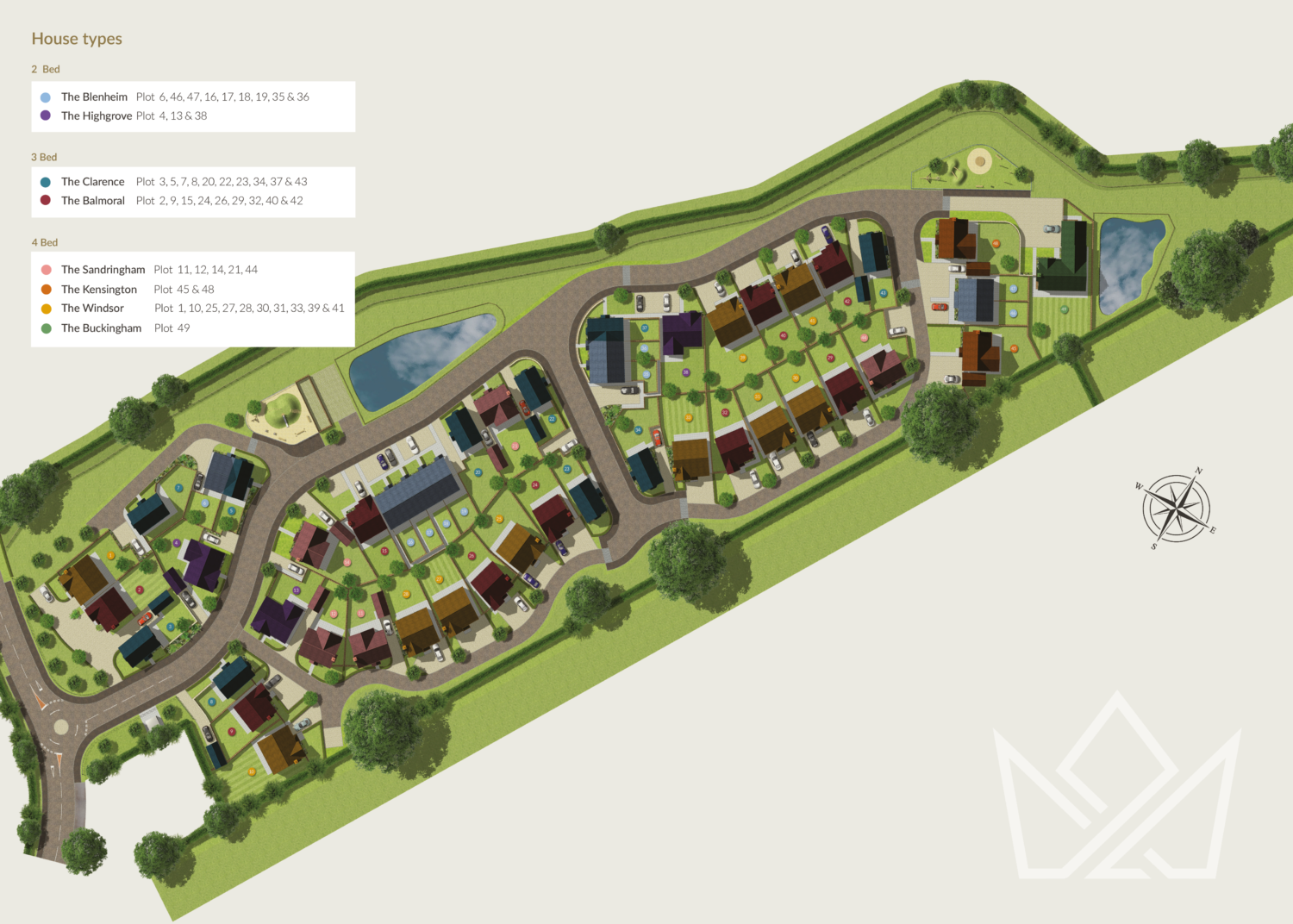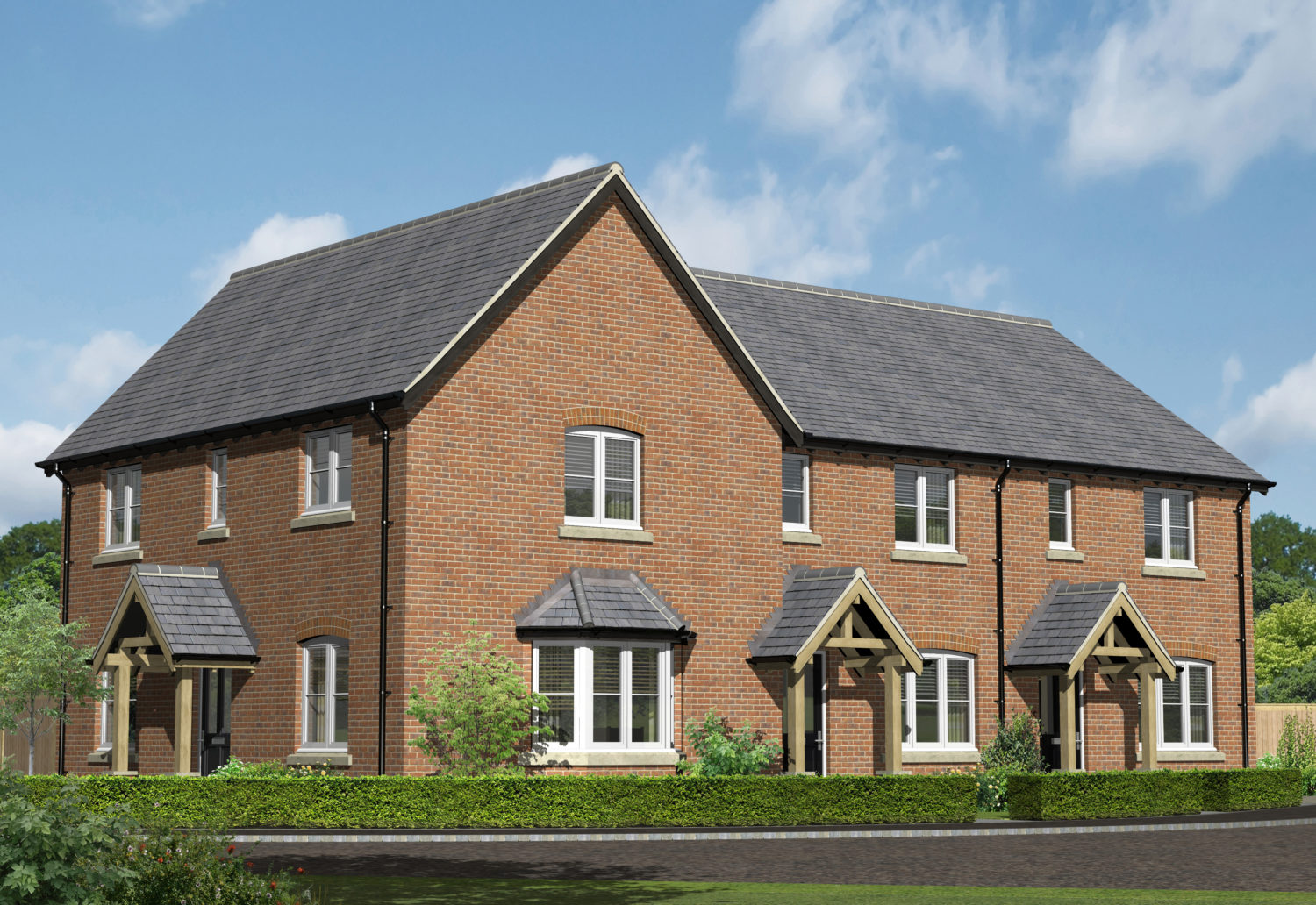Property overview
This is an affordable property and in order to place a reservation you must meet the eligibility criteria below in addition to standard financial qualification.
3 Bedroom Semi Detached House available on the Shared Ownership Scheme.
On the ground floor, there is a Kitchen/Dining room with utility and patio doors opening onto rear garden and living room with bay window. There is a also a ground floor cloakroom. To the first floor there are three bedrooms, the master bedroom has the benefit of an ensuite bathroom. There is also a family bathroom. Gas central heating. Gardens to the front and side. Drive way for off road parking.
Open Market Price: £209,999
Shared ownership 50% £104,999 Rent £3,990 per annum
Shared ownership 45% £94,499 Rent £4389 per annum
The property is Leasehold: 125 years from grant of lease. Ground Rent: £100.00 per annum
Local Connection Criteria:
Has lived in, volunteered in or studied in the Local Community of Llandrinio and Arddleen, Llandysilio, Llansantffraid, Meifod, Guilsfield, Welshpool, Trewern, Bausley with Criggion Melverley for a period of at least 12 months at the time of applications, or
Has previously lived in the Local Community of Llandrinio and Arddleen, Llandysilio, Llansantffraid, Meifod, Guilsfield, Welshpool, Trewern, Bausley with Criggion Melverley for a period of at least 3 years and wishes to live there or
Has a firm offer of employment in the Local community of Llandrinio and Arddleen, Llandysilio, Llansantffraid, Meifod, Guilsfield, Welshpool, Trewern, Bausley with Criggion Melverley or is currently employed in the local community of or
Has close relatives who have lived in the Community of Llandrinio and Arddleen, Llandysilio, Llansantffraid, Meifod, Guilsfield, Welshpool, Trewern, Bausley with Criggion Melverley for the last 5 years continuously or wishes to provide full time care to a resident in the Local Community of Llandrinio and Arddleen, Llandysilio, Llansantffraid, Meifod, Guilsfield, Welshpool, Trewern, Bausley with Criggion Melverley
And
The proposed Occupier is not able to afford market housing as assessed by or behalf of the Council through the Tai Teg process and based on evidence presented by the proposed Occupier.
Ready: Now
Tai Teg will require £75.00 assessment fee to cover administration costs for the assessment. This fee will also hold the property for you whilst we carry out the necessary checks. This fee is non-refundable.
£250 holding fee payable on reservation. Returnable on completion.
Four Crosses, the gateway to the Shropshire and Powys countryside.
Four Crosses is a rural village in Powys, situated on the border of Shropshire. The village offers a range of facilities including a medical centre, veterinary surgery, garage, petrol station, a takeaway restaurant and a primary school; "Llandysillio Church of Wales School". Secondary schools nearby are Llanfyllin High School and Welshpool High School. Both of which are bilingual schools.
The local area offers many tourist attractions, with Four Crosses being on the Offas Dyke path, a 177 mile route following the remnants of Offas Dyke, an earth work built in the late 8th century following orders of King Offa of Mercia. Hence the name for our development, Kings Acre.
There is much to explore locally, not only is the village itself filled with lots of things to do, there are excellent road links with the A483 less than half a mile away. Local market towns are close by with Oswestry & Welshpool both approximately 8 miles away and Shrewsbury the county town of Shropshire, is approximately 15 miles. These towns are steeped in history. There is a regular bus service through Four Crosses to Welshpool, Oswestry, and Machynlleth. Four Crosses is a fantastic location for those who need amenities close by but also provides a gateway to the Shropshire and Powys countryside.
The Clarence is a three bedroom Semi- detached property benefitting from an open plan kitchen and dining room, living room with a bay window, and downstairs cloakroom. The dining room has French doors opening out on to the patio. To the first floor, The Clarence has three bedrooms, a family bathroom and an airing cupboard. The master bedroom also has the benefit of an ensuite bathroom.
Ground Floor
Hall
Living Room
Kitchen/Dining Room
Utility
WC
First Floor
Landing
Master Bedroom
Ensuite
Bedroom 2
Bedroom 3
Bathroom






