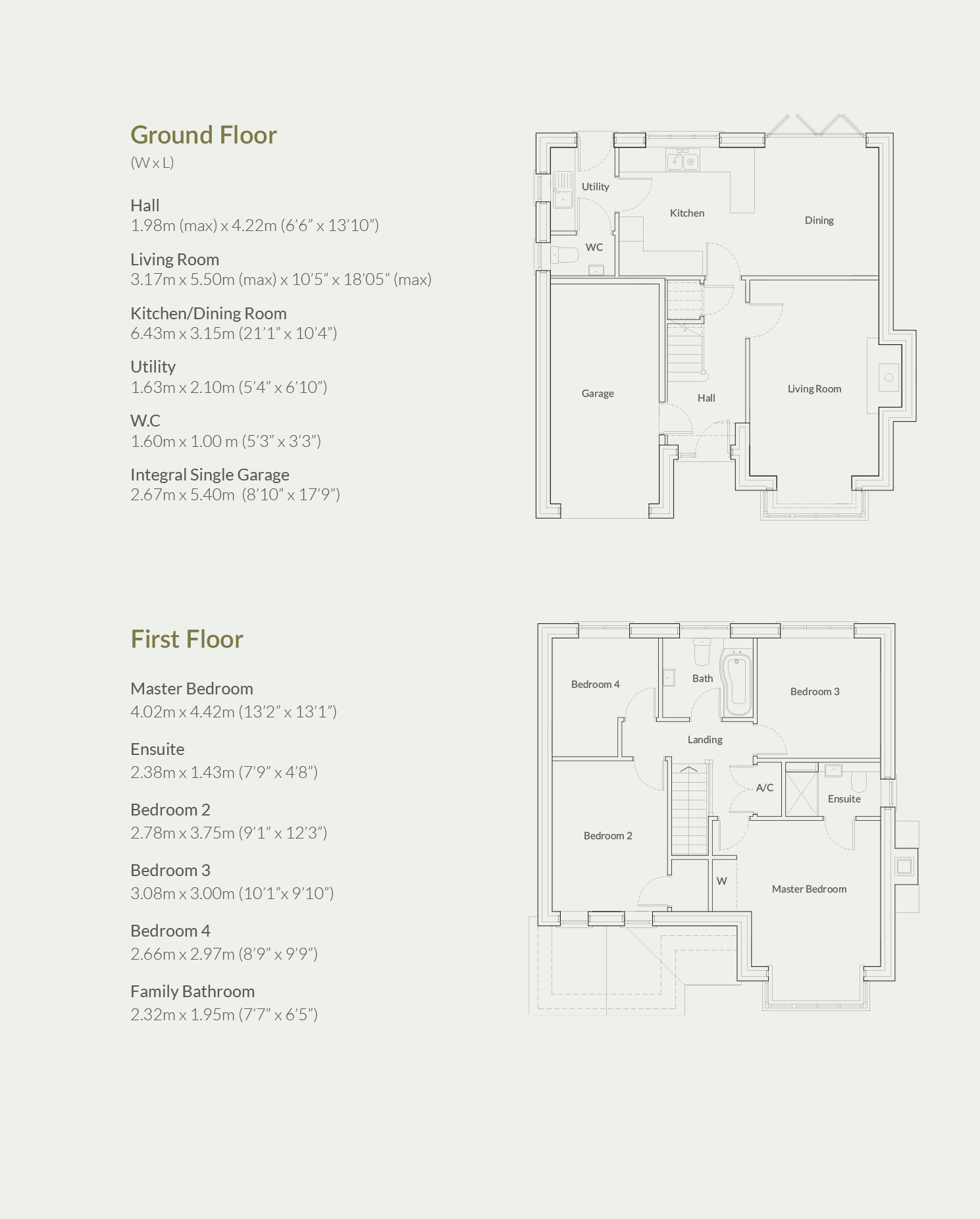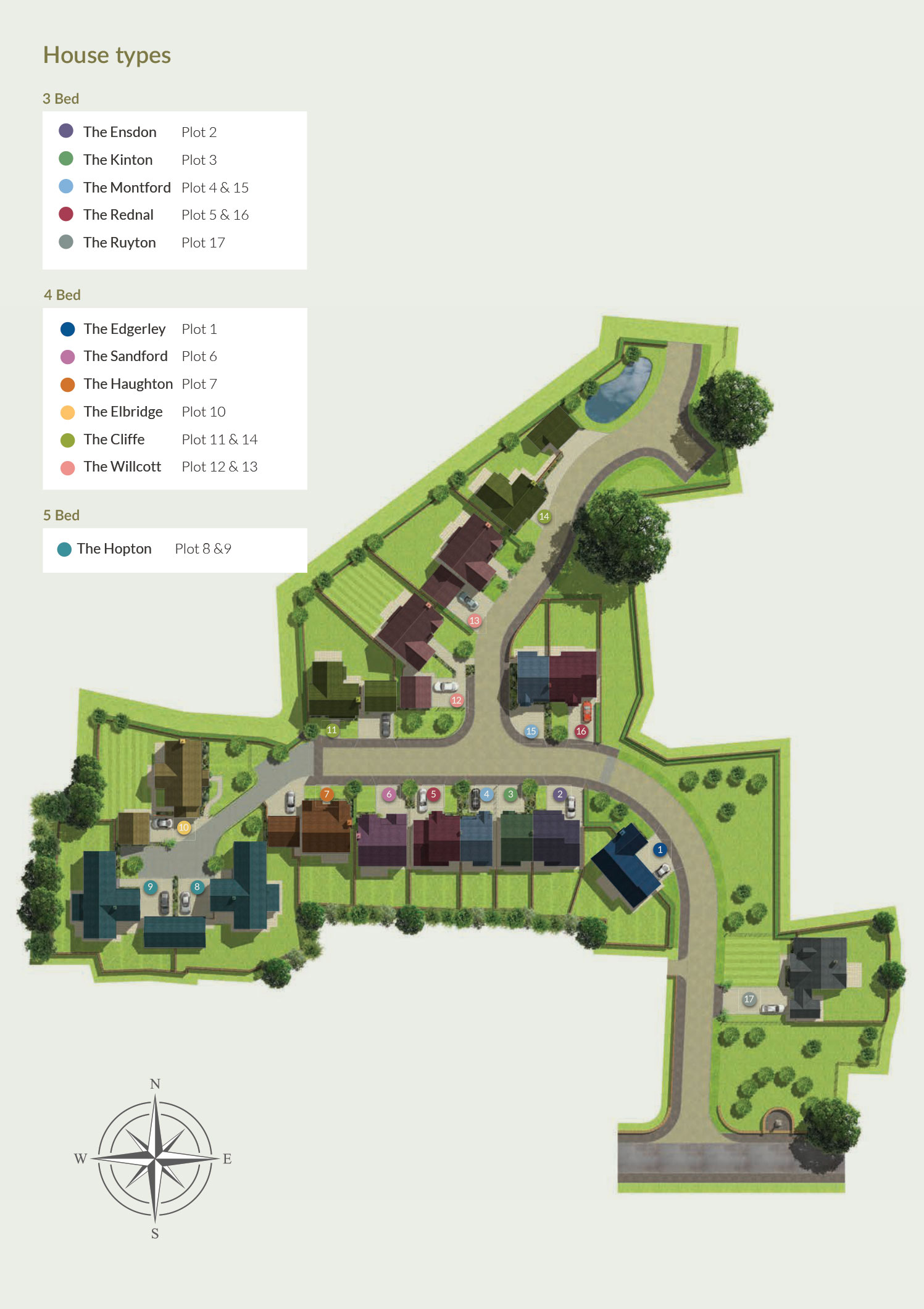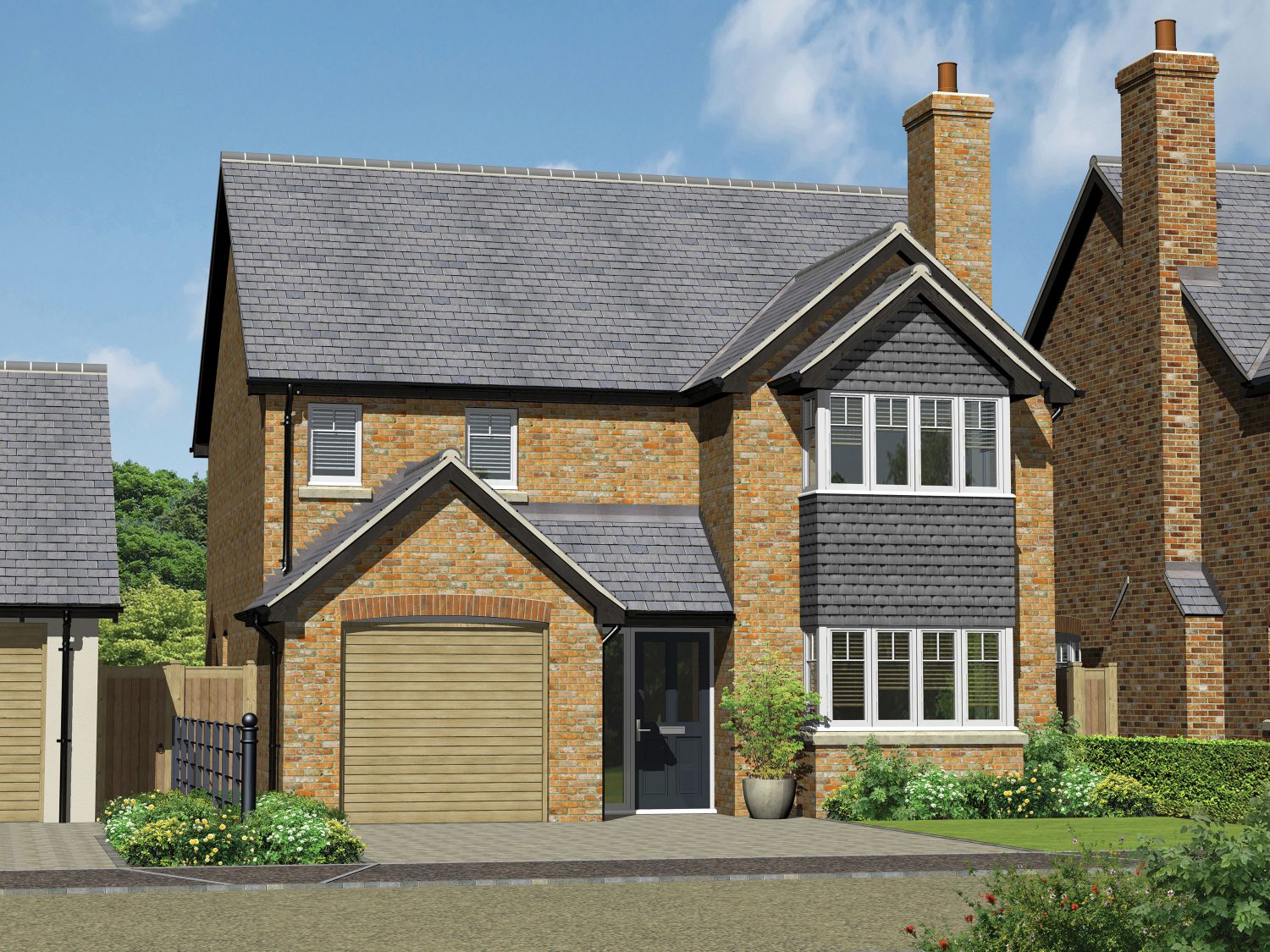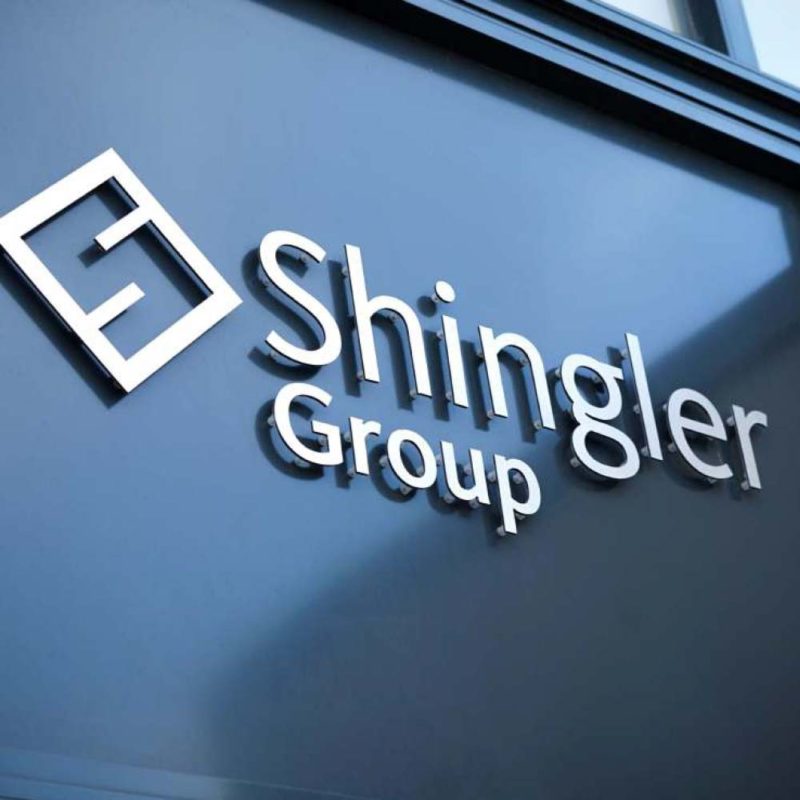Property overview
This family home has an open plan kitchen, dining room with bifold doors leading onto the rear garden. There is a separate utility and cloakroom and integral single garage. The Sandford, offers a good size living room to the front with a bay window and a fireplace. The master bedroom on the first floor also benefits from the feature bay window and an ensuite.
Ground Floor
Hall
Living Room
Kitchen/Dining Room
Utility
W.C.
Integral Side Garage
First Floor
Master Bedroom
Ensuite
Bedroom 2
Bedroom 3
Bedroom 4
Family Bathroom







